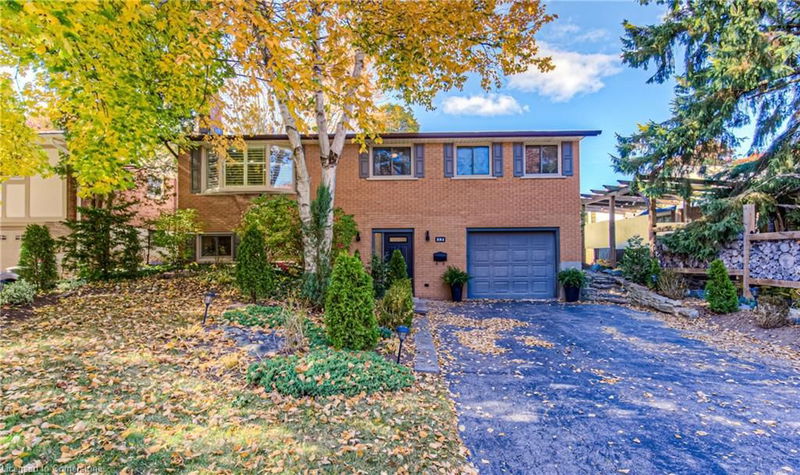Key Facts
- MLS® #: 40667232
- Property ID: SIRC2144511
- Property Type: Residential, Single Family Detached
- Living Space: 1,885 sq.ft.
- Year Built: 1976
- Bedrooms: 3
- Bathrooms: 2
- Parking Spaces: 5
- Listed By:
- RED AND WHITE REALTY INC.
Property Description
Charm Meets Versatility in this 3-Bedroom Raised Bungalow in Lakeshore Village. Discover this beautifully maintained 3-bedroom, 2-bath raised bungalow on a private cul-de-sac in the desirable Lakeshore Village area of Waterloo West. With an all-brick exterior and numerous upgrades, this home is ideal for families or buyers seeking in-law suite or income potential. The ground-level entry allows easy access with no stairs, offering flexibility for all. Inside, two custom stone gas fireplaces—one in the living room and another on the lower level—add warmth and character. The upper level features hardwood flooring and ceramics, with a walkout through French doors to a private deck and fenced yard, perfect for family gatherings or quiet evenings surrounded by nature. California shutters throughout most of the upper level complement the kitchen, which boasts stainless steel appliances, a pantry, and a breakfast bar separating the spacious dining room creating a modern functional layout. The lower level has been freshly painted, upgraded with new carpet, and enhanced with pot lights matching those upstairs to ensure bright, inviting spaces throughout. With 8-foot ceilings and a separate entrance, this level is perfect for an in-law suite or rental setup. Set on a mature treed lot, the property offers perennial gardens, a stone patio, and a large raised deck for outdoor entertaining. The oversized single garage provides access to the backyard and the double driveway accommodates up to four vehicles, ensuring ample parking. Located in Lakeshore Village, this home offers easy access to both universities and the future new medical centre. Schools, shopping, restaurants, and the Laurel Creek Conservation Area—with scenic trails and water activities—are just minutes away. Quick access to the expressway and public transit, while nearby parks and trails encourage an active lifestyle. This home offers the perfect blend of comfort, adaptability, and location—a must-see opportunity!
Rooms
- TypeLevelDimensionsFlooring
- Living roomMain12' 11.9" x 17' 10.9"Other
- KitchenMain8' 11.8" x 10' 5.9"Other
- Dining roomMain13' 5.8" x 8' 8.5"Other
- BedroomMain9' 10.5" x 11' 5"Other
- BedroomMain9' 6.1" x 12' 8.8"Other
- BathroomMain6' 11" x 8' 6.3"Other
- Primary bedroomMain12' 4.8" x 12' 9.4"Other
- Family roomLower12' 9.1" x 12' 9.1"Other
- DenLower12' 9.4" x 12' 7.9"Other
- Laundry roomLower13' 10.1" x 12' 9.9"Other
- BathroomLower5' 8.8" x 7' 8.9"Other
Listing Agents
Request More Information
Request More Information
Location
351 Thorncrest Drive, Waterloo, Ontario, N2L 5R6 Canada
Around this property
Information about the area within a 5-minute walk of this property.
Request Neighbourhood Information
Learn more about the neighbourhood and amenities around this home
Request NowPayment Calculator
- $
- %$
- %
- Principal and Interest 0
- Property Taxes 0
- Strata / Condo Fees 0

