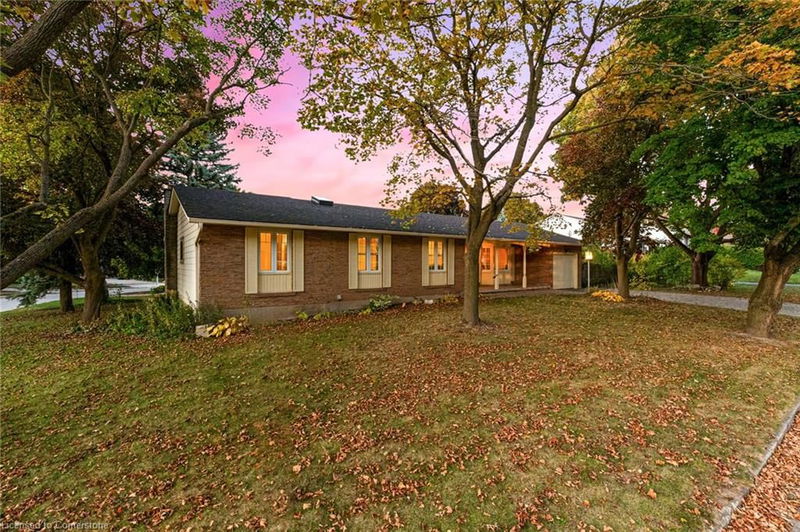Key Facts
- MLS® #: 40658188
- Property ID: SIRC2138012
- Property Type: Residential, Single Family Detached
- Living Space: 1,623 sq.ft.
- Bedrooms: 3
- Bathrooms: 2
- Parking Spaces: 5
- Listed By:
- Keller Williams Edge Realty, Brokerage
Property Description
Will this lovely 3-bedroom, 2-bathroom bungalow be your next home? Enjoy the convenience of single-level living in wonderful Waterloo, with beautiful tile and hardwood flooring throughout the home, making carpet-free cleaning a breeze. You have the combined bright open space of a dining and living room upon entering the home, while in the back portion of the house, a wood-burning fireplace invites you to relax in the large separate family room. Nestled on a great corner lot, the covered porch and large, mature trees in the front yard provide plenty of shade and add to the home's curb appeal. As well, there is no sidewalk on this side of the road, so say goodbye to snow removal responsibilities - and the home is on a school bus route so the road is plowed promptly in the winter! The 1.5 car tandem garage offers room to park your car and still have space for additional storage or a nice workshop. The backyard has a spacious deck, perfect for entertaining or basking in serene evenings under the stars. Plus, the large unfinished basement offers an additional 1,325 sq ft of living area for endless potential to create your dream space. Combining comfort, ease, and opportunity, this home is the perfect place to call your own.
Rooms
- TypeLevelDimensionsFlooring
- Living roomMain16' 6" x 13' 6.9"Other
- Primary bedroomMain12' 9.1" x 17' 8.9"Other
- BedroomMain7' 10" x 14' 4"Other
- BedroomMain10' 11.1" x 10' 7.8"Other
- KitchenMain14' 9.9" x 10' 8.6"Other
- Dining roomMain8' 9.9" x 10' 4.8"Other
- BathroomMain7' 3" x 5' 10"Other
- BathroomMain7' 8.1" x 7' 4.9"Other
- Family roomMain27' 7.8" x 11' 6.9"Other
Listing Agents
Request More Information
Request More Information
Location
116 Greenbrier Drive, Waterloo, Ontario, N2L 4B5 Canada
Around this property
Information about the area within a 5-minute walk of this property.
Request Neighbourhood Information
Learn more about the neighbourhood and amenities around this home
Request NowPayment Calculator
- $
- %$
- %
- Principal and Interest 0
- Property Taxes 0
- Strata / Condo Fees 0

