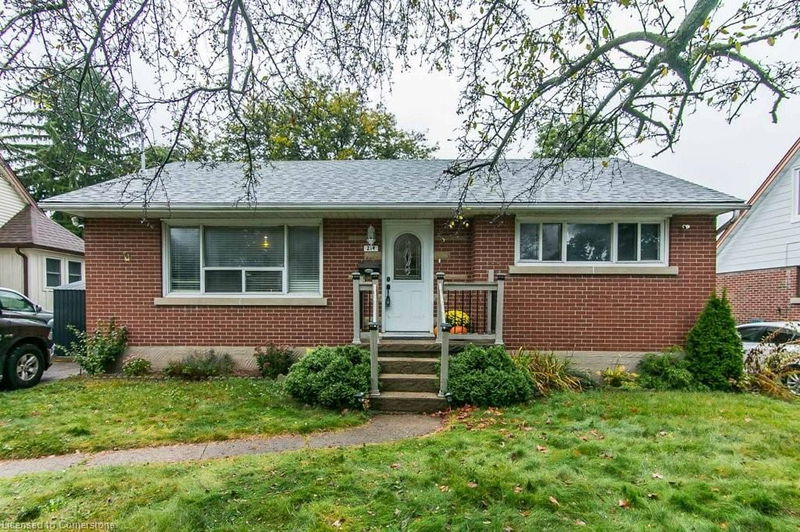Key Facts
- MLS® #: 40655806
- Property ID: SIRC2109690
- Property Type: Residential, Single Family Detached
- Living Space: 1,412 sq.ft.
- Year Built: 1955
- Bedrooms: 3
- Bathrooms: 1+1
- Parking Spaces: 2
- Listed By:
- RE/MAX SOLID GOLD REALTY (II) LTD.
Property Description
Check Out this ALL-BRICK BUNGALOW in East Waterloo with a separate rear porch & basement entry on a large lot. OFFERS ANYTIME! This 3 bedroom & 2 bathroom home comes complete with a finished basement. The main floor has good sized bedrooms, a main bath, a flexible living & dining room and an eat-in Kitchen. The rear porch/sunroom/entry to both the upstairs & basement lends itself well to a future in-law setup or duplexing. The basement has a great open family room area with wood paneling, a faux fireplace and gas fireplace ”wood-stove style”. At the other end is a den or study that can be closed off with frosted glass doors. The basement also has a combined laundry & 2-piece bath area. The utility room is large, has a work shop area, and can be used for tons of storage. There are lots of possibilities for this home and the large lot that is 50’ wide x 117’. And this yard comes with 3 sheds(!) a backyard patio and large play area that is both fenced and private. This home is centrally located to buses, shopping, schools, parks and the expressway. Come see for yourself! OFFERS ANYTIME!
Rooms
- TypeLevelDimensionsFlooring
- Living / Dining RoomMain10' 4.8" x 20' 6"Other
- BedroomMain7' 10" x 9' 10.5"Other
- BathroomMain4' 11" x 7' 10.3"Other
- BedroomMain9' 10.5" x 10' 5.9"Other
- Recreation RoomBasement12' 2" x 34' 10.1"Other
- Primary bedroomMain11' 3.8" x 11' 10.1"Other
- KitchenMain10' 2" x 12' 6"Other
- BathroomBasement10' 8.6" x 11' 3"Other
- UtilityBasement11' 3" x 21' 5"Other
Listing Agents
Request More Information
Request More Information
Location
214 Union Street E, Waterloo, Ontario, N2J 1C8 Canada
Around this property
Information about the area within a 5-minute walk of this property.
Request Neighbourhood Information
Learn more about the neighbourhood and amenities around this home
Request NowPayment Calculator
- $
- %$
- %
- Principal and Interest 0
- Property Taxes 0
- Strata / Condo Fees 0

