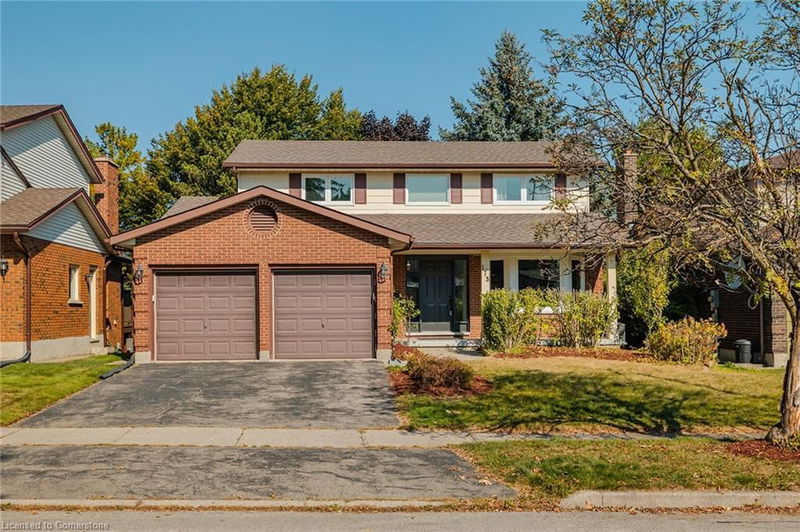Key Facts
- MLS® #: 40651189
- Property ID: SIRC2100121
- Property Type: Residential, Single Family Detached
- Living Space: 2,761.70 sq.ft.
- Lot Size: 0.14 ac
- Year Built: 1984
- Bedrooms: 3+2
- Bathrooms: 3+1
- Parking Spaces: 4
- Listed By:
- EXP REALTY
Property Description
Nestled on a spacious, maturely treed walkout lot in the highly sought-after Upper Beechwood neighbourhood of Waterloo, this spacious home offers 5 bedrooms, 3 upstairs, and 2 in the finished walkout basement. The property includes 4 modern bathrooms, 3 full bathrooms, and 1 half bathroom. The home has recently been updated with new windows, a thick concrete patio, LED lighting, brand-new engineered wood flooring throughout the main floor, and a stunning wrap-around, tiered deck accessible from the dinette’s expansive windows, ideal for summer gatherings. The location is a dream for families, with Mary Johnston Public School just around the corner, and students or commuters will appreciate the double garage, wide driveway, and easy access to public transit, universities, and nearby amenities like Zehrs, Costco, and T&T Supermarket. With a community pool and tennis court only steps away, this home offers a peaceful yet convenient lifestyle, making it a fantastic opportunity in today’s hot market. Reach out now before it’s too late!
Rooms
- TypeLevelDimensionsFlooring
- Dining roomMain10' 11.8" x 10' 11.8"Other
- Breakfast RoomMain8' 9.9" x 12' 9.4"Other
- Laundry roomMain7' 1.8" x 8' 2"Other
- KitchenMain8' 2" x 10' 4.8"Other
- Living roomMain8' 5.9" x 10' 11.8"Other
- Living roomMain12' 8.8" x 16' 2"Other
- Bedroom2nd floor12' 4.8" x 10' 7.9"Other
- Bedroom2nd floor11' 6.1" x 11' 5"Other
- Primary bedroom2nd floor16' 9.1" x 11' 5"Other
- BedroomBasement13' 6.9" x 10' 7.9"Other
- BedroomBasement11' 10.1" x 11' 8.9"Other
- Recreation RoomBasement24' 2.9" x 10' 7.1"Other
- Cellar / Cold roomBasement4' 3.1" x 19' 1.9"Other
- UtilityBasement6' 5.9" x 17' 5.8"Other
Listing Agents
Request More Information
Request More Information
Location
173 Woodbend Crescent, Waterloo, Ontario, N2T 1G9 Canada
Around this property
Information about the area within a 5-minute walk of this property.
Request Neighbourhood Information
Learn more about the neighbourhood and amenities around this home
Request NowPayment Calculator
- $
- %$
- %
- Principal and Interest 0
- Property Taxes 0
- Strata / Condo Fees 0

