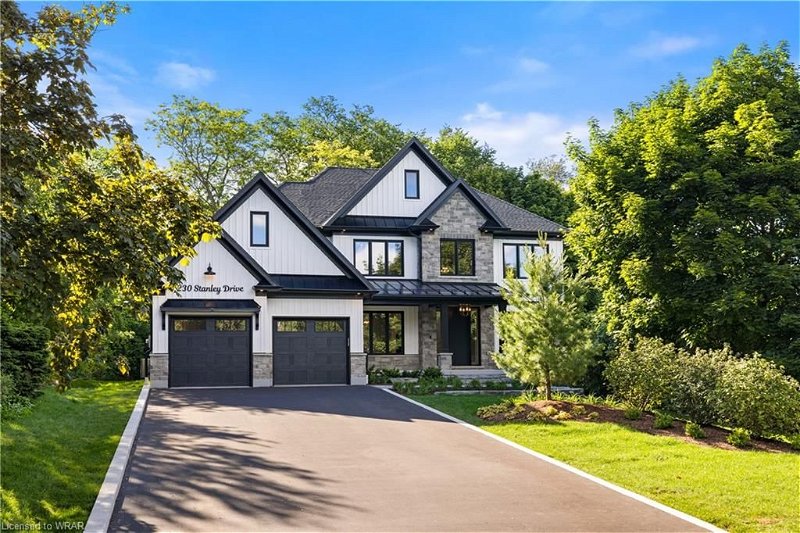Key Facts
- MLS® #: 40609671
- Property ID: SIRC2056936
- Property Type: Residential, Single Family Detached
- Living Space: 5,781 sq.ft.
- Year Built: 2024
- Bedrooms: 4+2
- Bathrooms: 4+2
- Parking Spaces: 10
- Listed By:
- THE AGENCY
Property Description
Introducing 230 Stanley Drive, an unparalleled embodiment of modern luxury living. This stunning new build features four plus two bedrooms and four plus two bathrooms, offering a harmonious blend of elegance and functionality. Step inside to discover hardwood floors throughout the open-concept layout, leading seamlessly from the gourmet kitchen with a high-end Jenn-Air appliances, servery and walk-in pantry, to the expansive family room adorned with an elegant linear fireplace and built-in shelving. The lower level boasts a fully finished basement with a versatile recreation room, perfect for entertaining. Retreat to the sanctuary of the bedrooms, each providing a haven of tranquility and comfort. Luxuriate in the lavish bathrooms, equipped with modern fixtures. An elegant colour palette blends seamlessly with modern features and finishes to create a serene ambience. Outside, entertain family and friends under the spacious covered porch with fireplace and built-in summer kitchen. Take advantage of the double tandem garage for parking and storage. Experience the pinnacle of contemporary living at 230 Stanley Drive, where every detail has been meticulously crafted to exceed the highest standards of luxury living. Don't miss your chance to call this extraordinary property home!
Rooms
- TypeLevelDimensionsFlooring
- Primary bedroom2nd floor16' 4.8" x 19' 7"Other
- Dining roomMain11' 10.1" x 17' 3.8"Other
- KitchenMain21' 7.8" x 19' 11.3"Other
- Family roomMain23' 7.8" x 18' 11.9"Other
- Home officeMain11' 5" x 12' 9.1"Other
- Bathroom2nd floor10' 5.9" x 13' 6.9"Other
- Bedroom2nd floor12' 8.8" x 12' 4"Other
- Bedroom2nd floor15' 5.8" x 15' 3.8"Other
- Bedroom2nd floor10' 9.9" x 18' 4.8"Other
- Recreation RoomBasement31' 4.7" x 18' 9.1"Other
- BedroomBasement11' 10.7" x 12' 9.9"Other
- BedroomBasement12' 9.4" x 13' 10.1"Other
- StorageBasement12' 11.9" x 13' 10.1"Other
- UtilityBasement11' 1.8" x 27' 7.1"Other
Listing Agents
Request More Information
Request More Information
Location
230 Stanley Drive, Waterloo, Ontario, N2L 1H7 Canada
Around this property
Information about the area within a 5-minute walk of this property.
Request Neighbourhood Information
Learn more about the neighbourhood and amenities around this home
Request NowPayment Calculator
- $
- %$
- %
- Principal and Interest 0
- Property Taxes 0
- Strata / Condo Fees 0

