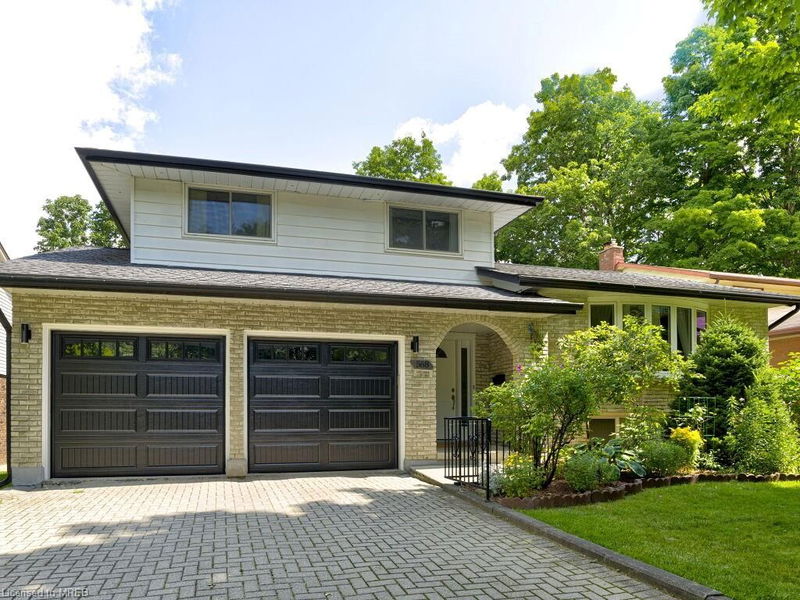Key Facts
- MLS® #: 40633014
- Property ID: SIRC2051929
- Property Type: Residential, Single Family Detached
- Living Space: 1,525 sq.ft.
- Bedrooms: 3+1
- Bathrooms: 3+1
- Parking Spaces: 6
- Listed By:
- CENTURY 21 INNOVATIVE REALTY INC BROKERAGE
Property Description
Upgraded Detached 4 Level Sidesplit house with a 55 feet frontage and 120 feet deep lot. Located In Sought After Lakeshore Area Of Waterloo! Features 2 living rooms, 3 Bdrms, 3 Full baths,1 Half Baths, 1 Large Sunroom, 1 large storage and cold room, Open Concept Eat-In-Kitchen with breakfast area and upgraded Stainless Steel Appliances, L Shaped Dining/Living Area, extended to Large Family Room With Sliders Leading To The Stunning 3 Season Sunroom Overlooking a wide/deep backyard, a resort size backyard that can easily accommodate a large pool, Large Windows with access to Natural light. Furnace and Hot Water tank just 1 year old, double washing area on main floor with a 2 in 1 washer/dryer and another dryer/washer in the basement. Finished Basement has A Spacious Family, Office, Den and gaming room, with A 3 Piece Bath, Brand New Garage door, newly laminated floor, carpet free bedrooms on the 2nd floor. Approximately 1900 sft on 4 levels. Walking To Schools And Local Amenities And 5 Mins To Highway 7/8, Potential to create a seperate entrance in the basement through garage door.
Rooms
- TypeLevelDimensionsFlooring
- Primary bedroom2nd floor10' 11.8" x 12' 11.9"Other
- Bedroom2nd floor10' 7.8" x 10' 7.8"Other
- Dining roomMain10' 7.8" x 10' 7.8"Other
- Living roomMain10' 7.8" x 18' 1.4"Other
- KitchenMain6' 11.8" x 10' 11.8"Other
- Breakfast RoomMain6' 11.8" x 10' 7.8"Other
- Solarium/SunroomLower6' 11.8" x 14' 11.9"Other
- Bedroom2nd floor10' 7.8" x 10' 7.8"Other
- Family roomLower10' 7.8" x 18' 1.4"Other
- BedroomBasement10' 8.6" x 12' 11.9"Other
- Home officeBasement10' 7.8" x 10' 11.8"Other
- Family roomBasement16' 11.9" x 18' 1.4"Other
Listing Agents
Request More Information
Request More Information
Location
568 Canewood Crescent, Waterloo, Ontario, N2L 5P6 Canada
Around this property
Information about the area within a 5-minute walk of this property.
Request Neighbourhood Information
Learn more about the neighbourhood and amenities around this home
Request NowPayment Calculator
- $
- %$
- %
- Principal and Interest 0
- Property Taxes 0
- Strata / Condo Fees 0

