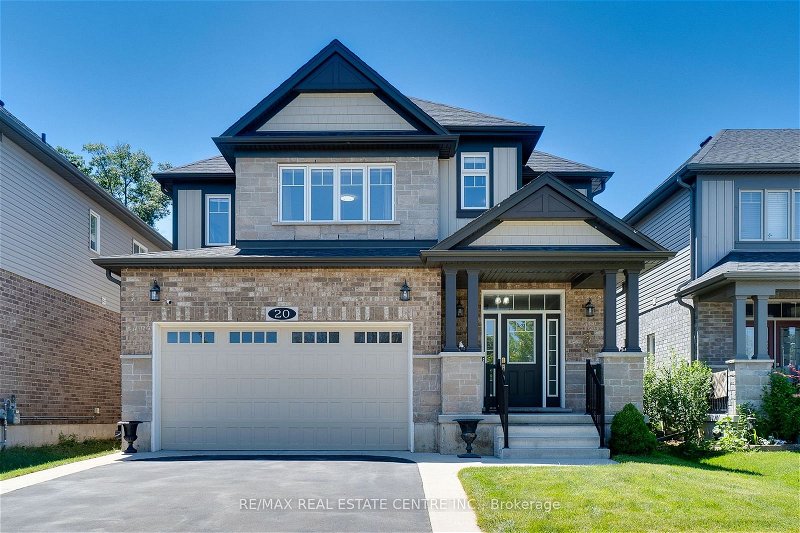Key Facts
- MLS® #: X8460418
- Property ID: SIRC1943475
- Property Type: Residential, House
- Lot Size: 8,889.28 sq.ft.
- Year Built: 6
- Bedrooms: 4+1
- Bathrooms: 4
- Additional Rooms: Den
- Parking Spaces: 4
- Listed By:
- RE/MAX REAL ESTATE CENTRE INC.
Property Description
Fantastic 5 bedrm/4 bath home is a must-see for anyone looking for a spacious, well-appointed property. With over 3,750 sq ft of living space and a backyard that will make your friends green with envy, this home truly has it all. The expansive 220-foot deep lot is beautifully manicured and fully fenced, offering an L-shaped concrete patio, a shed, and no visible rear neighbors. Imagine hosting BBQs, setting up a cozy fire pit, or cultivating a bountiful vegetable garden. Step inside the open-concept design, and you'll be greeted by a large foyer leading to a powder room and laundry room with direct access to the two-car garage. The great room is a standout, featuring vaulted ceilings, hardwood floors, and a cozy gas fireplace. The tiled dining area offers ample space for large family gatherings, while the kitchen is a chef's dream. Equipped with rich dark wood cabinets, granite countertops, and a walk-in pantry, this space also includes stainless steel appliances for a seamless move-in. Upstairs, you'll find 4 large bedrooms and two full bathrooms, including a luxurious primary suite with glass shower ensuite. The lower level is equally impressive, featuring a bright and cheery rec room with oversized windows, 5th bedrm and full three-piece bathroom. Plus, there's plenty of unfinished storage space, ideal for housing all your seasonal and recreational items. Parking is a breeze with the newly redone asphalt driveway and the attached two-car garage, which can accommodate more than just a couple of vehicles. In summary, this home is a rare find gorgeous outside space &, move-in ready property that offers the perfect blend of indoor and outdoor living. With its impressive size, thoughtful design, an incredible backyard, this home is sure to impress even the most discerning buyers. Don't miss your chance to call this house your new home!
Rooms
- TypeLevelDimensionsFlooring
- FoyerMain13' 10.9" x 18' 8"Other
- Dining roomMain10' 9.1" x 18' 4"Other
- Living roomMain12' 4" x 14' 8.9"Other
- KitchenMain6' 3.1" x 10' 4.8"Other
- Laundry roomMain10' 2.8" x 11' 3.8"Other
- Primary bedroom2nd floor12' 9.4" x 15' 1.8"Other
- Bedroom2nd floor12' 4" x 18' 4.8"Other
- Bedroom2nd floor10' 11.1" x 11' 10.1"Other
- Bedroom2nd floor10' 11.1" x 11' 10.9"Other
- Recreation RoomLower17' 7" x 24' 10.8"Other
- Exercise RoomLower12' 7.1" x 12' 7.9"Other
- BedroomLower10' 11.8" x 12' 7.1"Other
Listing Agents
Request More Information
Request More Information
Location
20 Fraserwood Crt, Waterloo, Ontario, N1S 5B6 Canada
Around this property
Information about the area within a 5-minute walk of this property.
Request Neighbourhood Information
Learn more about the neighbourhood and amenities around this home
Request NowPayment Calculator
- $
- %$
- %
- Principal and Interest 0
- Property Taxes 0
- Strata / Condo Fees 0
Apply for Mortgage Pre-Approval in 10 Minutes
Get Qualified in Minutes - Apply for your mortgage in minutes through our online application. Powered by Pinch. The process is simple, fast and secure.
Apply Now
