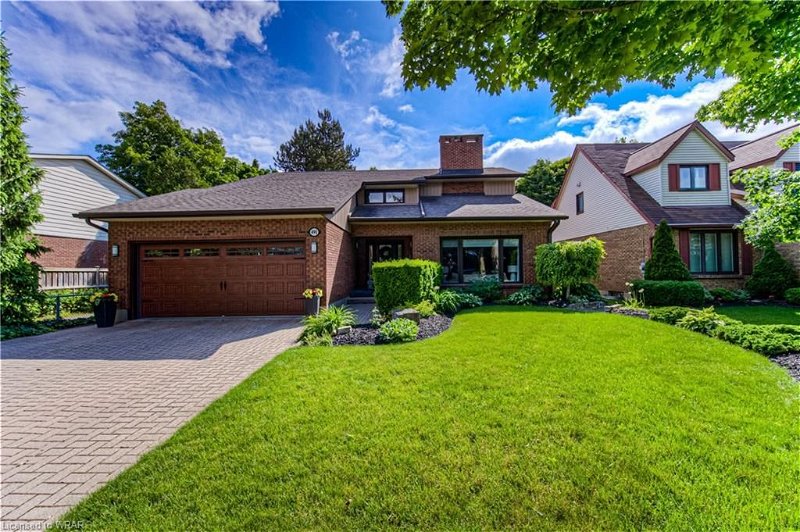Key Facts
- MLS® #: 40602567
- Property ID: SIRC1927524
- Property Type: Residential, House
- Living Space: 3,282 sq.ft.
- Year Built: 1982
- Bedrooms: 4
- Bathrooms: 3+1
- Parking Spaces: 6
- Listed By:
- PEAK REALTY LTD.
Property Description
Beautiful one of a kind Colonial Acres property, over 3200 sq ft of living space !! This picture perfect 4 bedroom 4 bathroom home with gorgeous designer kitchen offers a unique and inviting layout with back to back gas fireplace between the stunning sunken living room and formal dining room. You will be impressed the moment you enter the spacious foyer with elegant circular stairway & open two storey view to upper level. The kitchen is the heart of this meticulous family home. High end cabinets with many features including pull out spice rack, a double oven range, touch faucet, quartz counters and marble backsplash as well as built in microwave drawer style round out the many features this gorgeous kitchen offers. Off the kitchen leading to main floor family room there is a custom curved wall with a bank of cabinets, coffee bar, wine fridge, and hidden Bosch dishwasher perfect for entertaining family and friends after a leisurely day around the salt water pool in your backyard oasis. You have a perfect view of the pool and lovely landscaped fully fenced back yard through the large picture windows in kitchen and glass doors off main floor family room. The 8 ft free standing glass railing allows an uninterrupted view of the bright family room with custom corner feature wall with fireplace and entertainment centre. A pretty updated 2 pc powder room with floating vanity, quartz counters and tiled feature wall, Main floor laundry with undermount sink and built in bench with shoe rack. There is a bonus side entrance your swimmers can use to access bathroom and laundry without making puddles through the house. Ascending the solid oak staircase you will discover 4 spacious bedrooms. The primary suite includes a recently updated ensuite bath boasting walnut vanity, shelves and barn door. The main bath has also been updated. The basement is fully finished with a charming lower level family room, 3 pc bathroom, gaming area, and large finished storage room. An absolute Gem!
Rooms
- TypeLevelDimensionsFlooring
- Living roomMain17' 5" x 13' 5.8"Other
- Dining roomMain15' 3.8" x 13' 3"Other
- FoyerMain13' 3" x 10' 7.1"Other
- KitchenMain9' 10.5" x 9' 6.9"Other
- Family roomMain13' 6.9" x 11' 10.9"Other
- Laundry roomMain8' 6.3" x 10' 7.1"Other
- Primary bedroom2nd floor20' 2.1" x 14' 9.9"Other
- Bedroom2nd floor11' 3" x 10' 4.8"Other
- Bedroom2nd floor11' 3" x 9' 8.1"Other
- Bedroom2nd floor16' 6.8" x 11' 8.9"Other
- Recreation RoomLower12' 9.4" x 19' 10.1"Other
- Exercise RoomLower14' 11.1" x 13' 6.9"Other
- StorageLower17' 11.1" x 12' 9.9"Other
Listing Agents
Request More Information
Request More Information
Location
491 Anndale Road, Waterloo, Ontario, N2K 2R6 Canada
Around this property
Information about the area within a 5-minute walk of this property.
Request Neighbourhood Information
Learn more about the neighbourhood and amenities around this home
Request NowPayment Calculator
- $
- %$
- %
- Principal and Interest 0
- Property Taxes 0
- Strata / Condo Fees 0
Apply for Mortgage Pre-Approval in 10 Minutes
Get Qualified in Minutes - Apply for your mortgage in minutes through our online application. Powered by Pinch. The process is simple, fast and secure.
Apply Now
