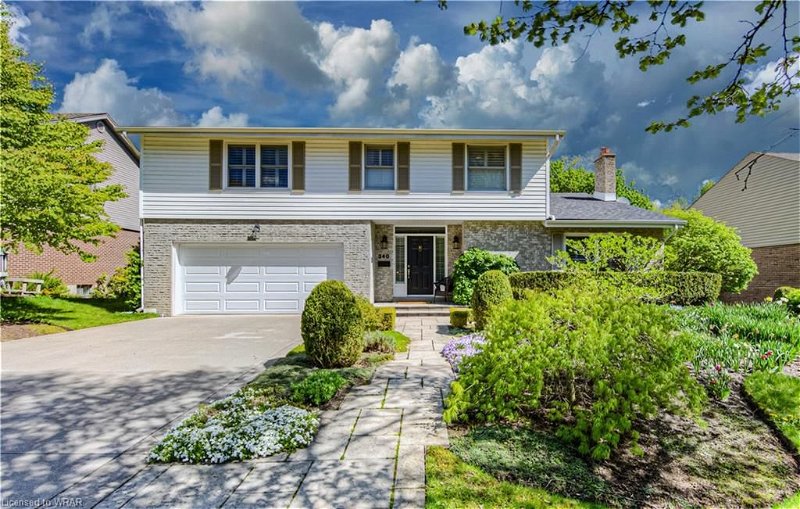Key Facts
- MLS® #: 40568175
- Property ID: SIRC1869356
- Property Type: Residential, House
- Living Space: 3,843.40 sq.ft.
- Lot Size: 0.21 ac
- Year Built: 1973
- Bedrooms: 4
- Bathrooms: 4+1
- Parking Spaces: 6
- Listed By:
- Royal LePage Wolle Realty
Property Description
Welcome to 340 Marlowe Drive, Waterloo! Nestled on a premier 75-foot lot, this exquisite residence in Old Beechwood offers a blend of luxury and tranquility. Backing onto Clair Creek, this home captures the essence of peaceful suburban living while being conveniently located near urban amenities.
Prepare to be captivated by the breathtaking views that greet you from the oversized principal rooms and the luxurious primary suite. Step inside to discover a harmonious flow throughout, featuring a spacious den, formal dining room, inviting living room, cozy family room, and a versatile recreation room. Additional warmth and comfort in the home supplemented by three fireplaces. New air conditioning (June, 2024)
Indulge in the beauty of nature from the elevated composite deck, offering expansive vistas of the lush greenery that surrounds the property.
The well-appointed kitchen boasts Corian countertops and top-of-the-line built-in appliances from Sub Zero and Gaggeneau -perfect for culinary enthusiasts.
Note dedicated golf practice room, complete with high ceilings, which can easily be transformed into a home gym to suit your lifestyle needs. Fourth bedroom currently being used as laundry.
Outside, the professionally landscaped grounds feature a sprinkler system for easy maintenance. The driveway accommodates four cars, ensuring ample parking for residents and guests alike.
Centrally located near trails, parks, schools, and shopping destinations, this home offers the perfect balance of serenity and convenience. Optional membership in the Beechwood Parks Homes Association grants access to an outdoor heated pool, tennis courts, and a gazebo, enhancing the community experience for residents.
Don't miss the opportunity to make this remarkable property your own. Contact your favorite REALTOR today to schedule a private showing and experience the unparalleled lifestyle offered at 340 Marlowe Drive, Waterloo!
Rooms
- TypeLevelDimensionsFlooring
- FoyerMain10' 8.6" x 10' 8.6"Other
- Family roomMain18' 11.1" x 12' 9.9"Other
- UtilityBasement11' 8.9" x 10' 11.1"Other
- Exercise RoomBasement11' 3.8" x 15' 5.8"Other
- Other3rd floor10' 8.6" x 7' 8.9"Other
- Recreation RoomBasement37' 7.1" x 18' 1.4"Other
- BathroomBasement7' 10.8" x 5' 4.9"Other
- Primary bedroom3rd floor29' 11" x 12' 11.9"Other
- Bedroom2nd floor10' 11.8" x 14' 4"Other
- Bathroom2nd floor7' 8.9" x 4' 11"Other
- Bedroom2nd floor16' 6" x 10' 11.1"Other
- Bathroom2nd floor7' 8.9" x 5' 8.1"Other
- Solarium/SunroomMain12' 9.4" x 20' 1.5"Other
- Living roomMain13' 10.9" x 17' 5"Other
- KitchenMain14' 2.8" x 11' 5"Other
- Dining roomMain12' 2" x 11' 3"Other
- Breakfast RoomMain9' 6.1" x 11' 5"Other
- BathroomMain8' 5.1" x 2' 11.8"Other
- Bedroom2nd floor15' 5.8" x 8' 11"Other
Listing Agents
Request More Information
Request More Information
Location
340 Marlowe Drive, Waterloo, Ontario, N2L 5A4 Canada
Around this property
Information about the area within a 5-minute walk of this property.
Request Neighbourhood Information
Learn more about the neighbourhood and amenities around this home
Request NowPayment Calculator
- $
- %$
- %
- Principal and Interest 0
- Property Taxes 0
- Strata / Condo Fees 0
Apply for Mortgage Pre-Approval in 10 Minutes
Get Qualified in Minutes - Apply for your mortgage in minutes through our online application. Powered by Pinch. The process is simple, fast and secure.
Apply Now
