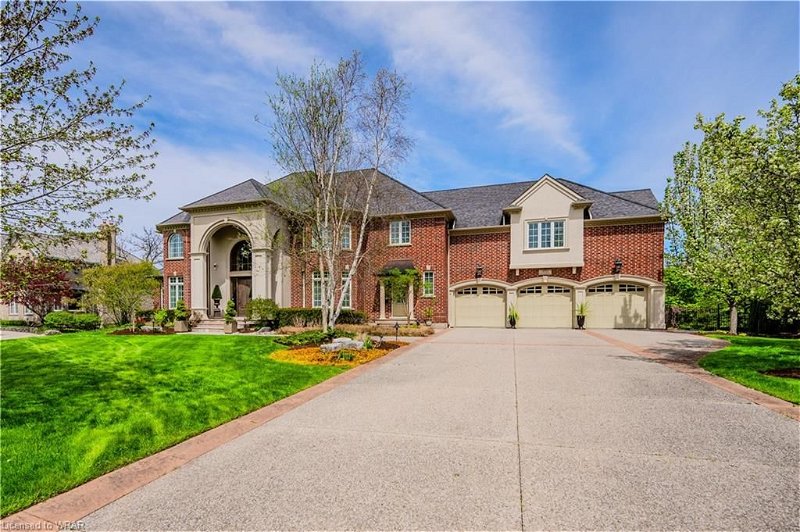Key Facts
- MLS® #: 40524813
- Property ID: SIRC1861346
- Property Type: Residential, House
- Living Space: 8,998 sq.ft.
- Lot Size: 0.51 ac
- Year Built: 2004
- Bedrooms: 6
- Bathrooms: 6+2
- Parking Spaces: 6
- Listed By:
- Royal LePage Wolle Realty
Property Description
Indulge in luxury at 372 River Oak Place, an architectural masterpiece nestled in River Oak Estates near Kiwanis Park. This custom-built home on a 1/2 acre lot boasts 6 bedrooms, 6+2 bathrooms, and 9000 sq ft of living space. As you enter, the CENTER HALL STAIRCASE flanked on one side by the living room/study featuring a gas fireplace w/custom wood book shelving cabinetry & crown molding abound. The formal dining room is set on the other side through a custom archway and DECORATIVE COLUMN PILLARS. The CHEF-INSPIRED KITCHEN is where you can unleash your culinary prowess in the bespoke CHERRY CUPBOARDS WITH WHITE MAHOGANY ACCENTS built by Chervin Furniture and Design, granite countertops, state-of-the-art Dacor wall oven & 6 burner gas stove, Sub Zero 2 drawer vegetable fridge, combo convection oven & microwave & sub zero fridge/freezer, 2 drawer Fisher Paykel dishwasher & CENTER ISLAND. The family room is adorned with exquisite custom cherry cabinetry and a commanding gas fireplace, crowned with a decorative mantle. The secluded main floor den/office area exudes sophistication and functionality, making it the quintessential sanctuary for achieving your goals. An in-home elevator offers convenience, leading to the upper floor where luxury reigns supreme. The primary bedroom is a sanctuary of opulence with a gas fireplace, dressing room, and lavish ensuite bathroom. Five additional bedrooms offer comfort and style, with ensuite and Jack n’ Jill bathrooms. The PROFESSIONALLY FINISHED LOWER LEVEL adorns a wellness room, games room, family sized entertainment rec room w/custom bar and topping it off is the wine cellar room. This floor also includes a large space for a workshop or living quarters with a 2pc bathroom and access to the elevator. DIVE INTO RELAXATION by the INVITING WATERS OF THE INGROUND POOL & SPA AREA WITH JETS. This home is intricately crafted, with every finish and feature thoughtfully curated to create an ambiance of exclusive sophistication.
Rooms
- TypeLevelDimensionsFlooring
- Living roomMain26' 6.1" x 49' 2.5"Other
- KitchenMain45' 11.1" x 59' 6.6"Other
- Dining roomMain42' 10.1" x 68' 10.7"Other
- Home officeMain26' 4.5" x 49' 6"Other
- OtherMain39' 4.4" x 62' 4"Other
- Family roomMain55' 10.8" x 78' 10"Other
- FoyerMain52' 7.1" x 59' 6.6"Other
- Laundry roomMain46' 11.4" x 72' 4.5"Other
- BathroomMain4' 3.9" x 8' 2.8"Other
- OtherMain39' 7.9" x 52' 5.9"Other
- Primary bedroom2nd floor14' 6" x 30' 10"Other
- Other2nd floor11' 1.8" x 19' 1.9"Other
- Bathroom2nd floor7' 10.8" x 10' 8.6"Other
- Bedroom2nd floor49' 4.9" x 49' 4.9"Other
- Bedroom2nd floor42' 7.8" x 59' 4.5"Other
- Bathroom2nd floor78' 10" x 92' 7.2"Other
- Bedroom2nd floor13' 8.1" x 21' 7"Other
- Bedroom2nd floor14' 8.9" x 15' 5.8"Other
- Bathroom2nd floor55' 9.2" x 75' 5.5"Other
- Other2nd floor6' 4.7" x 10' 7.1"Other
- Bathroom2nd floor7' 6.9" x 16' 11.1"Other
- Bedroom2nd floor10' 11.8" x 18' 11.1"Other
- OtherLower7' 6.1" x 10' 8.6"Other
- Recreation RoomLower24' 4.1" x 28' 6.9"Other
- BathroomLower7' 4.9" x 7' 6.1"Other
- Wine cellarLower8' 3.9" x 15' 3.8"Other
- OtherLower10' 8.6" x 13' 1.8"Other
- Solarium/SunroomLower10' 7.1" x 25' 3.9"Other
- WorkshopLower23' 1.9" x 25' 11.8"Other
- BathroomLower3' 10" x 6' 5.1"Other
- StorageLower4' 9.8" x 6' 9.1"Other
- UtilityLower21' 10.9" x 27' 5.1"Other
- Cellar / Cold roomLower4' 3.9" x 14' 6.8"Other
Listing Agents
Request More Information
Request More Information
Location
372 River Oak Place, Waterloo, Ontario, N2K 3N8 Canada
Around this property
Information about the area within a 5-minute walk of this property.
Request Neighbourhood Information
Learn more about the neighbourhood and amenities around this home
Request NowPayment Calculator
- $
- %$
- %
- Principal and Interest 0
- Property Taxes 0
- Strata / Condo Fees 0
Apply for Mortgage Pre-Approval in 10 Minutes
Get Qualified in Minutes - Apply for your mortgage in minutes through our online application. Powered by Pinch. The process is simple, fast and secure.
Apply Now
