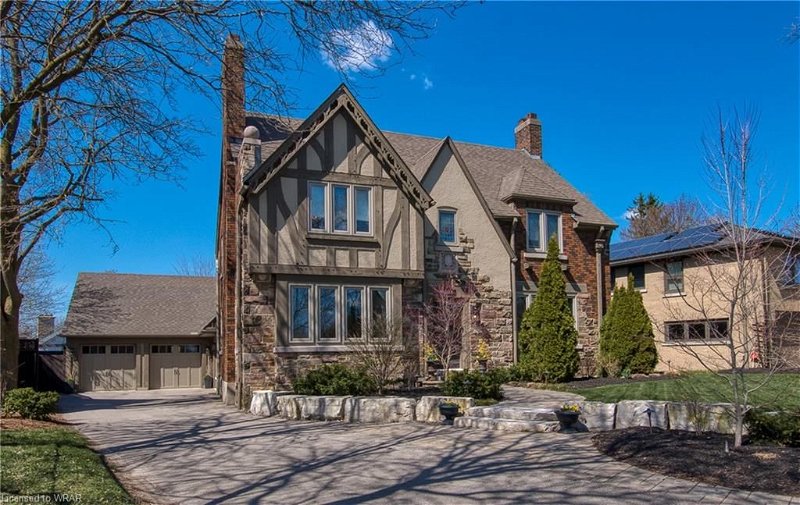Key Facts
- MLS® #: 40575599
- Property ID: SIRC1845373
- Property Type: Residential, House
- Living Space: 3,856.95 sq.ft.
- Year Built: 1934
- Bedrooms: 4
- Bathrooms: 3+1
- Parking Spaces: 8
- Listed By:
- PEAK REALTY LTD.
Property Description
This iconic Westmount home, situated in Waterloo’s most desirable location is ready for its next owner. Classic Tudor on almost 1/3 acre lot is perfectly poised on a tree-lined street complete with a boulevard. Blending old-world charm and modern amenities this is one you don’t want to miss. Boasting 3,800+ square feet of living space above grade, this 4 bedroom, 4 bath is perfect for your family. You will be sure to fall in love the backyard oasis that offers a new salt-water swimming pool, completed by Custom Spaces, that can be controlled from your phone. The pool's padded steps are perfect for lounging and the fountain is the best to jump from (if you ask the kids!). Golf chipping/ putting green, built in Imperial Gas BBQ, covered patio with sound system and TV, landscape lighting and nine zone irrigation system. Plus, still lots of meticulously maintained lawn for the kids to play. With 3+ garages (2 almost tandem deep) it is a car enthusiast’s dream or let the kids play hockey with boards and powered shooting net. A kitchen (completed by Polwood custom cabinets) designed for the chef in you boasts high end Italian appliances, granite counters, centre island with breakfast bar, temperature controlled tower wine fridge, in-ceiling speakers and butler’s area with separate keg tap, an additional beverage fridge and additional built ins. A sunken mudroom with built ins ensures there is plenty of room for the everyone to clean off from outside and keep the family organized. The 3rd floor offers wonderful extra living space, playroom or even extra bedroom. The primary bedroom boasts some rare finds in a home from this vintage - ensuite bath with double vanity and a walk-in closet of your dreams with centre island. Five zone Lochinvar boiler system (2022) and even central air from a separate HVAC system. Don’t miss out!
Rooms
- TypeLevelDimensionsFlooring
- BathroomMain8' 6.3" x 14' 2"Other
- Dining roomMain13' 10.8" x 15' 1.8"Other
- Family roomMain11' 6.1" x 22' 8"Other
- KitchenMain15' 8.1" x 15' 3"Other
- Laundry roomMain8' 5.1" x 19' 11.3"Other
- Living roomMain20' 9.4" x 14' 11"Other
- Bathroom2nd floor8' 5.9" x 8' 7.1"Other
- Bedroom2nd floor12' 9.4" x 15' 3.8"Other
- Bedroom2nd floor12' 2.8" x 12' 8.8"Other
- Primary bedroom2nd floor14' 6.8" x 14' 11"Other
- Bedroom2nd floor18' 9.2" x 14' 2"Other
- Loft3rd floor12' 11.1" x 35' 4"Other
- Other2nd floor14' 7.9" x 14' 6.8"Other
- Utility3rd floor4' 8.1" x 4' 3.1"Other
- BathroomBasement3' 2.9" x 4' 5.9"Other
- StorageBasement20' 11.1" x 13' 10.9"Other
- StorageBasement20' 4" x 14' 11.1"Other
- StorageBasement8' 6.3" x 13' 10.9"Other
- UtilityBasement14' 11.1" x 14' 11.1"Other
Listing Agents
Request More Information
Request More Information
Location
168 John Street W, Waterloo, Ontario, N2L 1C5 Canada
Around this property
Information about the area within a 5-minute walk of this property.
Request Neighbourhood Information
Learn more about the neighbourhood and amenities around this home
Request NowPayment Calculator
- $
- %$
- %
- Principal and Interest 0
- Property Taxes 0
- Strata / Condo Fees 0
Apply for Mortgage Pre-Approval in 10 Minutes
Get Qualified in Minutes - Apply for your mortgage in minutes through our online application. Powered by Pinch. The process is simple, fast and secure.
Apply Now
