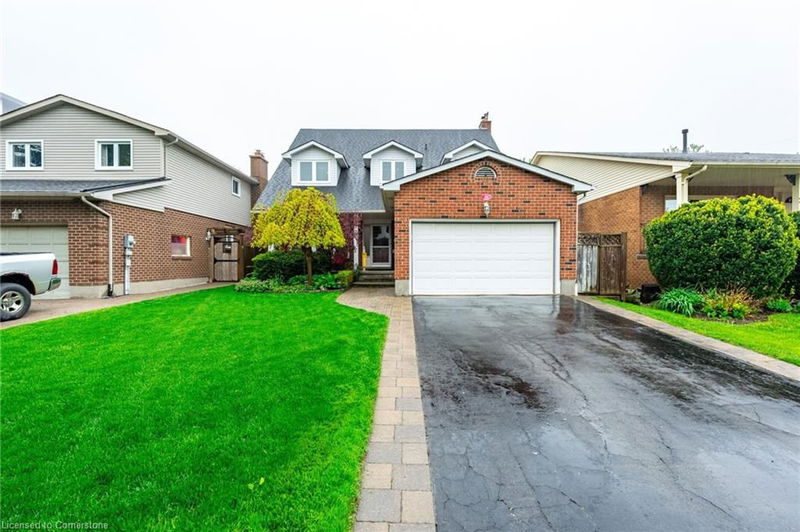Key Facts
- MLS® #: 40733133
- Property ID: SIRC2437847
- Property Type: Residential, Single Family Detached
- Living Space: 2,023 sq.ft.
- Year Built: 1985
- Bedrooms: 4+1
- Bathrooms: 2+1
- Parking Spaces: 4
- Listed By:
- RE/MAX Escarpment Realty Inc.
Property Description
Welcome to 24 Vance Crescent, a beautifully maintained and thoughtfully designed home located in the sought-after Waterdown East neighbourhood. With five spacious bedrooms, three bathrooms and a layout that balances daily comfort with year-round entertaining, this home is perfect for families who love to host and unwind in style. Step into a classic traditional floor plan featuring a formal living room, elegant dining room and a cozy family room with a wood-burning fireplace — Ideal for gathering on chilly nights. The heart of the home opens to a sprawling backyard oasis, complete with a large deck (2022), gazebo and a sparkling in-ground pool — your go-to destination for summer fun. The finished basement offers flexible living space to suit your lifestyle, including a family room, home gym and a music room or additional bedroom. Surrounded by nature, you're just minutes from the Bruce Trail, scenic waterfalls and a network of parks and trails, perfect for outdoor enthusiasts. Walk or drive to historic downtown Waterdown to enjoy its charming shops, excellent restaurants and vibrant community atmosphere. Whether you're hosting poolside in the summer, enjoying fireside evenings in the winter or exploring the local trails year-round, 24 Vance Crescent is more than a home — it’s your all-season escape in one of the area’s most welcoming communities. Don’t be TOO LATE*! *REG TM. RSA.
Rooms
- TypeLevelDimensionsFlooring
- Living roomMain13' 10.1" x 10' 9.1"Other
- KitchenMain11' 6.1" x 12' 11.9"Other
- Dining roomMain12' 7.9" x 10' 5.9"Other
- Family roomMain10' 9.9" x 16' 1.2"Other
- Primary bedroom2nd floor10' 11.8" x 13' 10.1"Other
- Bedroom2nd floor8' 11" x 15' 3"Other
- Bedroom2nd floor10' 7.8" x 11' 3"Other
- Bedroom2nd floor10' 11.8" x 12' 9.4"Other
- BedroomBasement14' 7.9" x 11' 6.1"Other
- OtherBasement12' 7.9" x 18' 8"Other
- Family roomBasement16' 1.2" x 13' 8.9"Other
- Exercise RoomBasement11' 3" x 10' 4.8"Other
Listing Agents
Request More Information
Request More Information
Location
24 Vance Crescent, Waterdown, Ontario, L8B 0B7 Canada
Around this property
Information about the area within a 5-minute walk of this property.
Request Neighbourhood Information
Learn more about the neighbourhood and amenities around this home
Request NowPayment Calculator
- $
- %$
- %
- Principal and Interest $6,348 /mo
- Property Taxes n/a
- Strata / Condo Fees n/a

