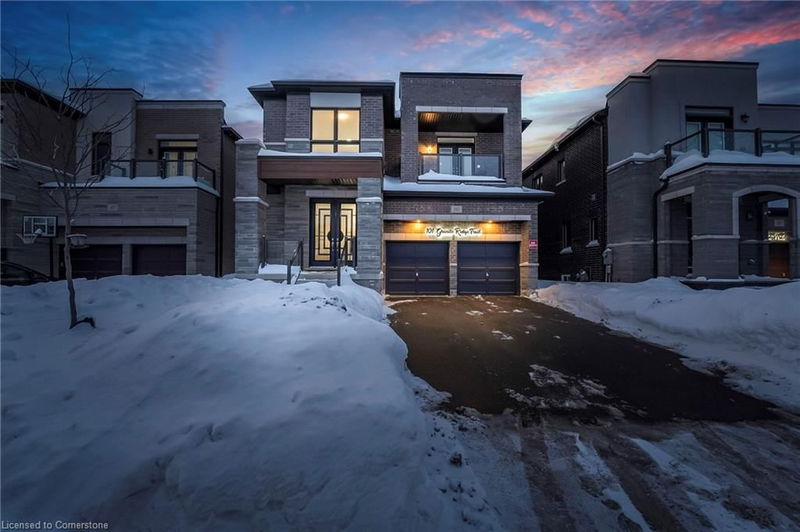Key Facts
- MLS® #: 40711487
- Property ID: SIRC2342104
- Property Type: Residential, Single Family Detached
- Living Space: 2,762 sq.ft.
- Lot Size: 3,699.92 sq.ft.
- Bedrooms: 4
- Bathrooms: 3+1
- Parking Spaces: 6
- Listed By:
- RE/MAX Real Estate Centre Inc. Brokerage
Property Description
Priced to Sell! Stunning modern detached home in Waterdown with a 19-ft foyer ceiling. This spacious 4 bedroom house features 10-ft ceilings on the main floor and no rear neighbors for added privacy. Enjoy over $100K + in upgrades, including engineered hardwood flooring and a stylish kitchen with quartz countertops and premium Bosch appliances. The primary bedroom boasts his & hers closets and a 5 piece ensuite. Additional features include a full unfinished basement, double car garage, and a private driveway for 4 (no sidewalk). Just a minute from Skinner Park and 8 minutes from major shopping. Conveniently located near Burlington GO Station and major highways. Don't miss out!
Rooms
- TypeLevelDimensionsFlooring
- KitchenMain8' 5.1" x 12' 6"Other
- Dining roomMain12' 8.8" x 14' 11.9"Other
- Breakfast RoomMain8' 6.3" x 15' 5.8"Other
- Family roomMain14' 11" x 15' 5.8"Other
- Primary bedroom2nd floor10' 11.8" x 19' 7"Other
- Bedroom2nd floor10' 11.8" x 14' 11"Other
- Bedroom2nd floor10' 7.8" x 14' 8.9"Other
- Bedroom2nd floor10' 5.9" x 14' 8.9"Other
- BathroomMain1' 9.9" x 1' 9.9"Other
- Bathroom2nd floor1' 9.9" x 1' 9.9"Other
- Bathroom2nd floor1' 9.9" x 1' 9.9"Other
- Bathroom2nd floor1' 9.9" x 1' 9.9"Other
- Laundry roomMain1' 9.9" x 1' 9.9"Other
Listing Agents
Request More Information
Request More Information
Location
101 Granite Ridge Trail Trail, Waterdown, Ontario, L8B 1Y6 Canada
Around this property
Information about the area within a 5-minute walk of this property.
Request Neighbourhood Information
Learn more about the neighbourhood and amenities around this home
Request NowPayment Calculator
- $
- %$
- %
- Principal and Interest $6,811 /mo
- Property Taxes n/a
- Strata / Condo Fees n/a

