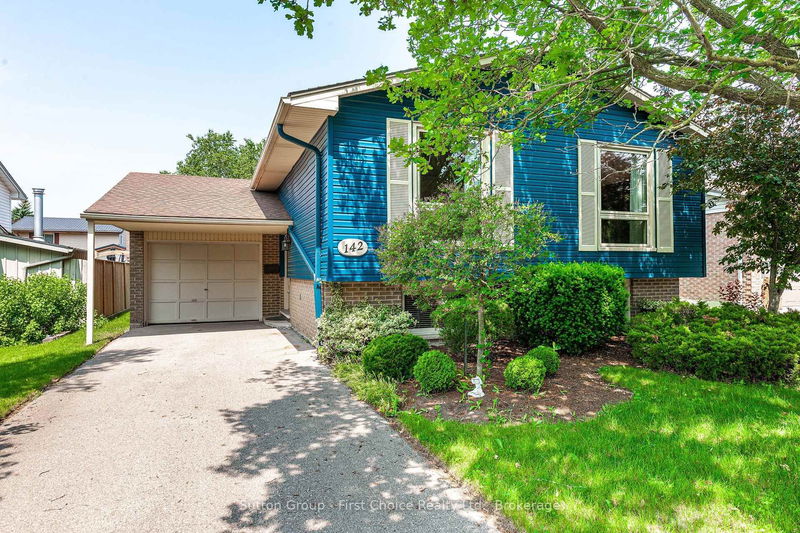Key Facts
- MLS® #: X12222370
- Property ID: SIRC2892245
- Property Type: Residential, Single Family Detached
- Lot Size: 6,000 sq.ft.
- Year Built: 31
- Bedrooms: 3
- Bathrooms: 2
- Additional Rooms: Den
- Parking Spaces: 5
- Listed By:
- Sutton Group - First Choice Realty Ltd.
Property Description
Located in a family-friendly neighbourhood close to schools, parks, transit and the farmers market, this home offers the perfect blend of comfort, tranquility and convenience. Welcome to 142 Kenner Crescent, a beautifully maintained 3-bedroom, 2-bathroom raised bungalow that delivers functionality and an abundance of natural light throughout. Move in ready and perfect for families, first-time buyers, or those looking to downsize without compromising on space. Step inside to a warm and inviting main floor featuring a sun-filled living room ideal for both comfortable everyday living and entertaining guests, as well as an eat-in kitchen with ample cabinetry. The main level also includes three spacious bedrooms each with great closet space and a full 4-piece bathroom. The primary boasts walkout access to a private backyard deck, an ideal retreat for morning coffee or summer evenings. The lower level is partially finished, offering large above-grade windows, a cozy rec room or family area, a 3-piece bathroom, and a dedicated workshop at the back perfect for hobbies or additional storage. This level also provides direct access to the attached garage, making everyday tasks even easier. Don't miss your chance to own this gem book your private showing today!
Downloads & Media
Rooms
- TypeLevelDimensionsFlooring
- Living roomMain14' 4" x 13' 1.4"Other
- Dining roomMain9' 6.1" x 10' 11.1"Other
- KitchenMain11' 4.6" x 10' 6.3"Other
- BathroomMain7' 4.1" x 9' 10.5"Other
- BedroomMain9' 2.2" x 10' 7.5"Other
- BedroomMain11' 8.1" x 10' 6.7"Other
- BedroomMain16' 9.1" x 10' 11.1"Other
- Recreation RoomBasement23' 8.6" x 23' 11.6"Other
- BathroomBasement4' 7.1" x 8' 1.2"Other
- WorkshopBasement9' 10.1" x 23' 7.8"Other
- Home officeBasement8' 8.5" x 9' 10.8"Other
- UtilityBasement13' 6.5" x 12' 7.5"Other
Listing Agents
Request More Information
Request More Information
Location
142 Kenner Cres, Stratford, Ontario, N5A 7H2 Canada
Around this property
Information about the area within a 5-minute walk of this property.
Request Neighbourhood Information
Learn more about the neighbourhood and amenities around this home
Request NowPayment Calculator
- $
- %$
- %
- Principal and Interest 0
- Property Taxes 0
- Strata / Condo Fees 0

