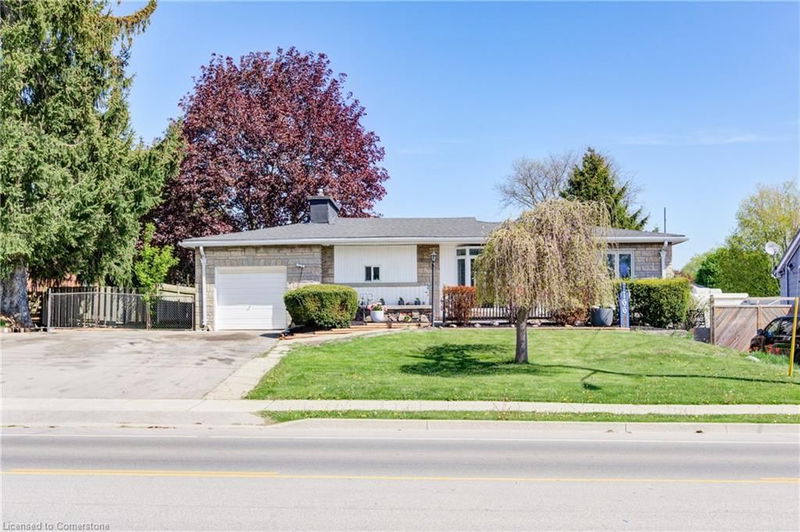Key Facts
- MLS® #: 40728052
- Property ID: SIRC2418632
- Property Type: Residential, Single Family Detached
- Living Space: 1,824.55 sq.ft.
- Bedrooms: 2+2
- Bathrooms: 2
- Parking Spaces: 5
- Listed By:
- RE/MAX TWIN CITY REALTY INC. BROKERAGE-2
Property Description
This beautifully updated bungalow is just a short walk from St. Thomas Elgin General Hospital and Pinafore Park, a local favorite with trails and playgrounds. You're also a quick drive from the Sports Complex, shopping, restaurants and a short drive to Port Stanley beach! Inside, the main floor features an open-concept layout with luxury vinyl flooring throughout the kitchen, dining, living room, and bedrooms. The kitchen includes quartz countertops, new cabinets, a porcelain tile backsplash, and stainless-steel appliances. The main bathroom has been fully renovated with a glass walk-in shower and double-sink vanity. The living room is bright and welcoming, with pot lights and a large floor-to-ceiling window. The finished basement offers even more space, with a large rec room, one bedroom plus a den, a 4-piece bathroom, and a laundry room. It also has a separate entrance that leads directly to the garage—great for guests, extended family, or a potential in-law suite. The extra-large garage (11'2" x 22'3") includes two entrances to the house, a full wall of windows, and a natural gas heater—perfect for use as a workshop. Outside, enjoy a pressure-treated wood deck, an easy-to-maintain backyard, and a large shed for storage. With modern updates and plenty of space inside and out, this home is ready for you to move in and enjoy.
Rooms
- TypeLevelDimensionsFlooring
- BedroomMain10' 2" x 12' 2.8"Other
- Dining roomMain12' 7.1" x 12' 2"Other
- OtherMain12' 6" x 26' 8"Other
- Living roomMain23' 11" x 12' 2.8"Other
- Primary bedroomMain13' 8.9" x 11' 8.9"Other
- KitchenMain12' 2.8" x 11' 8.9"Other
- BedroomBasement13' 1.8" x 13' 3"Other
- BedroomBasement7' 6.9" x 10' 4.8"Other
- Recreation RoomBasement21' 10.9" x 13' 3"Other
- StorageBasement17' 1.9" x 10' 4.8"Other
- UtilityBasement13' 6.9" x 10' 5.9"Other
Listing Agents
Request More Information
Request More Information
Location
166 Elm Street, St. Thomas, Ontario, N5R 1J3 Canada
Around this property
Information about the area within a 5-minute walk of this property.
Request Neighbourhood Information
Learn more about the neighbourhood and amenities around this home
Request NowPayment Calculator
- $
- %$
- %
- Principal and Interest $2,807 /mo
- Property Taxes n/a
- Strata / Condo Fees n/a

