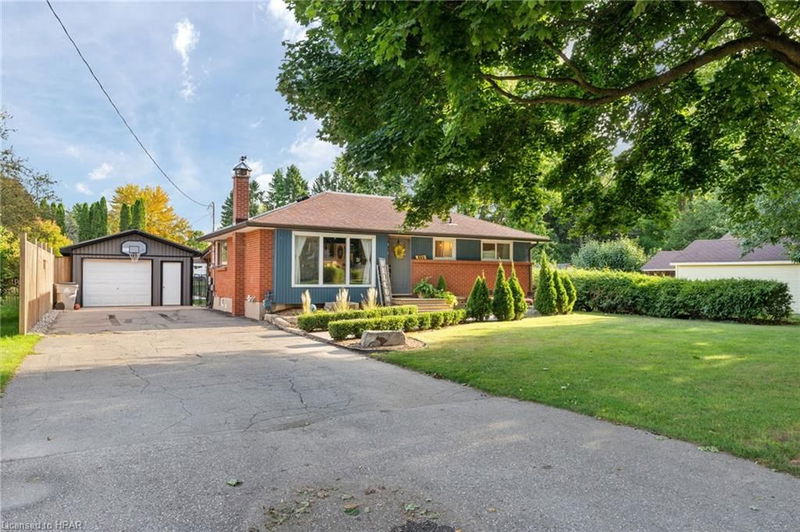Key Facts
- MLS® #: 40645585
- Property ID: SIRC2082012
- Property Type: Residential, Single Family Detached
- Living Space: 965 sq.ft.
- Lot Size: 15,244.20 sq.ft.
- Bedrooms: 3+1
- Bathrooms: 2
- Parking Spaces: 7
- Listed By:
- Coldwell Banker Dawnflight Realty (Seaforth) Brokerage
Property Description
This stunning brick family home is truly move-in ready, offering a perfect blend of modern amenities and classic charm. Situated in a peaceful neighbourhood on Elgin St East, the property features an expansive 230ft lot, complete with a detached garage, covered porch, and ample outdoor space. Upon entry, you are welcomed by an open-concept main level that exudes warmth and elegance. The newly renovated kitchen boasts custom cabinetry, granite countertops, and brand-new appliances, making it a chef’s dream. The main level is further enhanced by new flooring throughout, leading to well-proportioned bedrooms and a beautifully updated bathroom, featuring a tub and shower combo, tile flooring, a sleek vanity, and a modern barn door. The fully finished basement provides additional living space, perfect for entertaining, with a spacious recreation area and a wet bar. The lower-level bedroom offers a cozy retreat with shiplap finishes and an ensuite bathroom, complete with a luxurious soaker tub and tile shower.The expansive backyard is a true oasis, featuring a covered porch area, a large grassy space ideal for children, and a gated concrete area perfect for pets. This home is an exceptional opportunity for any family looking to settle in a welcoming and vibrant community.
Rooms
- TypeLevelDimensionsFlooring
- Kitchen With Eating AreaMain12' 8.8" x 16' 8"Other
- FoyerMain11' 5" x 5' 8.8"Other
- BedroomMain11' 8.9" x 8' 2"Other
- BedroomMain9' 10.5" x 10' 11.8"Other
- BathroomMain8' 8.5" x 6' 7.1"Other
- Living roomMain12' 4.8" x 12' 4.8"Other
- BedroomMain11' 8.9" x 10' 9.9"Other
- Family roomBasement10' 5.9" x 22' 6.8"Other
- Primary bedroomBasement10' 5.9" x 12' 7.1"Other
- UtilityBasement21' 5" x 12' 7.1"Other
- BathroomBasement10' 7.1" x 9' 3.8"Other
Listing Agents
Request More Information
Request More Information
Location
460 Elgin St, St. Marys, Ontario, N4X 1A9 Canada
Around this property
Information about the area within a 5-minute walk of this property.
Request Neighbourhood Information
Learn more about the neighbourhood and amenities around this home
Request NowPayment Calculator
- $
- %$
- %
- Principal and Interest 0
- Property Taxes 0
- Strata / Condo Fees 0

