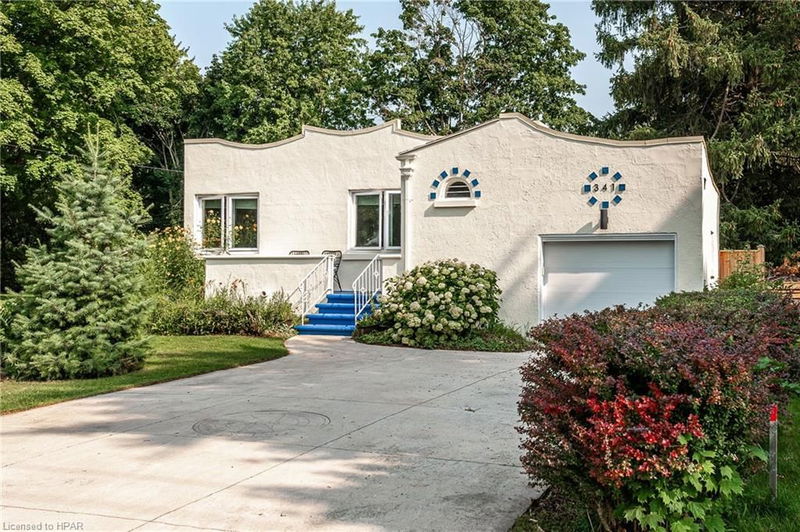Key Facts
- MLS® #: 40623394
- Property ID: SIRC2054471
- Property Type: Residential, Single Family Detached
- Living Space: 1,334 sq.ft.
- Lot Size: 0.17 ac
- Year Built: 1946
- Bedrooms: 2
- Bathrooms: 2+1
- Parking Spaces: 7
- Listed By:
- RE/MAX a-b Realty Ltd (St. Marys) Brokerage
Property Description
This home offers both architectural and constructional uniqueness. With features such as arched windows and doorways, built-in niches, interior cement construction and in-floor heat throughout the main floor, this home is a one-of-kind type of property. This cottage style home boasts numerous updates and is located a large lot with a prime location. The entire exterior of the home was power washed, parged and painted (2024) along with the front porch freshly painted, new garage roof and new basement windows (2024). The beautifully landscaped property includes a fully-fenced yard and a rear deck with a built-in natural gas fire table, perfect for enjoying summer evenings overlooking East Ward Park. The updated main floor living space features an open living/dining area with an electric fireplace surrounded by floor-to-ceiling bookshelves along with a nice working space kitchen. There are two spacious bedrooms with generous closet space and two full bathrooms. Within the finished basement you’ll find additional living space, complete with a gas fireplace plus another 2-piece bathroom. Click on the virtual tour link, view the floor plans, photos, layout and YouTube link and then call your REALTOR® to schedule your private viewing of this great property!
Rooms
- TypeLevelDimensionsFlooring
- BedroomMain32' 9.7" x 42' 7.8"Other
- Dining roomMain26' 2.9" x 39' 4.4"Other
- Primary bedroomMain39' 6.8" x 45' 11.1"Other
- Living roomMain39' 4.4" x 59' 6.6"Other
- BathroomMain52' 5.9" x 91' 10.3"Other
- KitchenMain12' 7.1" x 8' 6.3"Other
- BathroomMain39' 6.4" x 45' 11.1"Other
- StorageBasement15' 8.9" x 12' 7.1"Other
- BathroomBasement22' 11.5" x 42' 7.8"Other
- Cellar / Cold roomBasement32' 9.7" x 42' 7.8"Other
- Family roomBasement39' 8.3" x 55' 9.2"Other
- StorageBasement8' 3.9" x 12' 4.8"Other
Listing Agents
Request More Information
Request More Information
Location
341 Elizabeth Street, St. Marys, Ontario, N4X 1B4 Canada
Around this property
Information about the area within a 5-minute walk of this property.
Request Neighbourhood Information
Learn more about the neighbourhood and amenities around this home
Request NowPayment Calculator
- $
- %$
- %
- Principal and Interest 0
- Property Taxes 0
- Strata / Condo Fees 0

