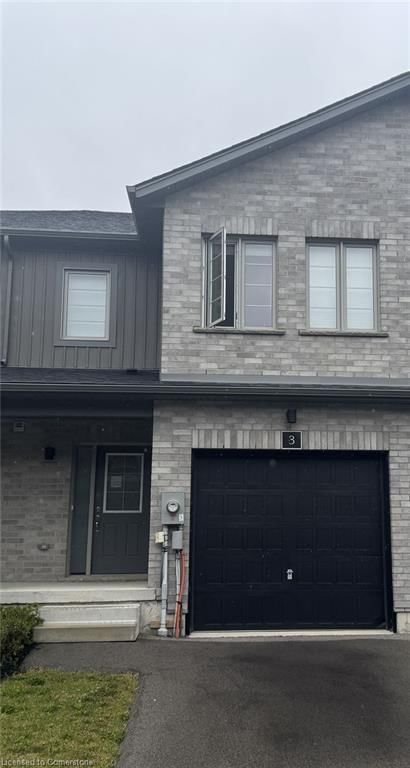Key Facts
- MLS® #: 40725962
- Property ID: SIRC2413337
- Property Type: Residential, Condo
- Living Space: 1,530 sq.ft.
- Bedrooms: 3
- Parking Spaces: 2
- Listed By:
- WORLD CLASS REALTY POINT, BROKERAGE
Property Description
Gorgeous Luxury 3 Bed 4 Bath Townhouse With Finished Walk Out Basement , 2 Parking with access to Garage from House. Bright, Specious and Functional Layout with Tons Of Upgrades. The Kitchen Has Center Island and Stainless Steel Appliances That Include An Over-The-Range Microwave & A Built-In Dishwasher. Convenient Upper Level Separate laundry. Steps Out Onto A Charming Deck Overlooking The Yard Perfect For Your BBQ And Parties. The Primary Suite Offers A Walk-In Closet And A Luxurious 4-Piece Ensuite. Massive living space, flooded with natural light creating a warm and inviting atmosphere. It's prime location just minutes away from school, hospital, Bus Routes, offering easy access healthcare, education and variety of restaurants.12 Min To Port Dover Beaches. Short Drive On Hwy 3 Or Hwy 6 Or Hwy 24 Will Take You To Brantford, Paris, Hamilton, Grimsby, Binbrook, Burlington & Gta. Newly Established Residential Community With Public Schools, Shopping, Indoor Sports Arena & Outdoor Recreational Space, Restaurants, Parks & Walking Trail. Perfect style of comfort and convenience.
Rooms
- TypeLevelDimensionsFlooring
- Living roomMain12' 9.1" x 19' 11.3"Other
- KitchenMain11' 3.8" x 14' 9.9"Other
- Dining roomMain12' 9.1" x 19' 11.3"Other
- Primary bedroom2nd floor14' 7.9" x 13' 6.9"Other
- Bedroom2nd floor10' 7.9" x 9' 3.8"Other
- Bedroom2nd floor10' 7.9" x 9' 3.8"Other
- Recreation RoomBasement17' 1.9" x 18' 8"Other
Listing Agents
Request More Information
Request More Information
Location
160 Stanley Street #3, Simcoe, Ontario, N3Y 0G6 Canada
Around this property
Information about the area within a 5-minute walk of this property.
- 20.74% 50 to 64 years
- 19.56% 65 to 79 years
- 18.72% 20 to 34 years
- 14.6% 35 to 49 years
- 8.18% 80 and over
- 5.29% 5 to 9
- 5.06% 0 to 4
- 4.28% 15 to 19
- 3.59% 10 to 14
- Households in the area are:
- 50.88% Single family
- 43.86% Single person
- 5.26% Multi person
- 0% Multi family
- $92,951 Average household income
- $39,815 Average individual income
- People in the area speak:
- 93.84% English
- 1.85% Dutch
- 1.67% Portuguese
- 0.9% French
- 0.85% English and non-official language(s)
- 0.36% Hungarian
- 0.33% Spanish
- 0.06% Tagalog (Pilipino, Filipino)
- 0.06% German
- 0.06% Italian
- Housing in the area comprises of:
- 54.28% Single detached
- 29.71% Apartment 1-4 floors
- 10.01% Duplex
- 3.92% Semi detached
- 1.73% Row houses
- 0.35% Apartment 5 or more floors
- Others commute by:
- 7.76% Foot
- 3.97% Bicycle
- 2.15% Other
- 0% Public transit
- 36.04% High school
- 27.53% Did not graduate high school
- 23.54% College certificate
- 8.01% Bachelor degree
- 4.21% Trade certificate
- 0.43% Post graduate degree
- 0.25% University certificate
- The average air quality index for the area is 2
- The area receives 334.23 mm of precipitation annually.
- The area experiences 7.39 extremely hot days (30.43°C) per year.
Request Neighbourhood Information
Learn more about the neighbourhood and amenities around this home
Request NowPayment Calculator
- $
- %$
- %
- Principal and Interest $3,051 /mo
- Property Taxes n/a
- Strata / Condo Fees n/a

