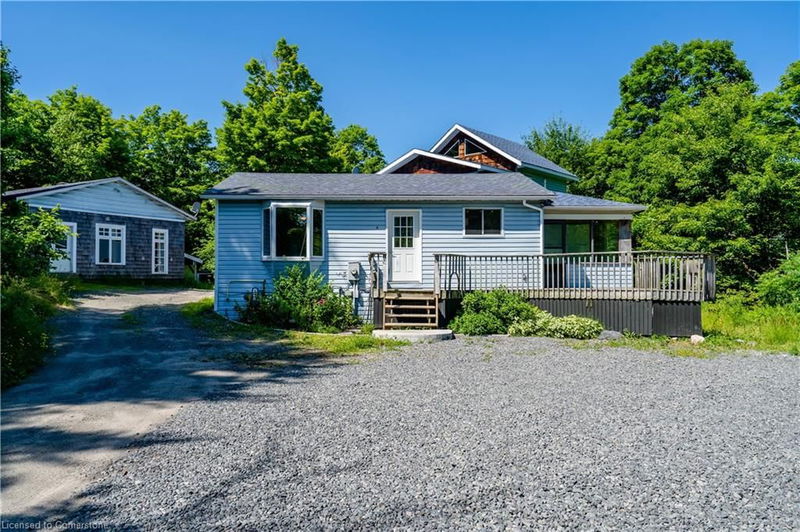Key Facts
- MLS® #: 40660366
- Property ID: SIRC2461206
- Property Type: Residential, Single Family Detached
- Living Space: 1,700 sq.ft.
- Lot Size: 61,410.04 ac
- Year Built: 1990
- Bedrooms: 3
- Bathrooms: 3
- Parking Spaces: 6
- Listed By:
- Michael St. Jean Realty Inc.
Property Description
INVESTMENT INCOME and/or MULTI-GEN LIVING OPPORTUNITY. Private lot. A tenanted, 2-unit residential income property. Main home is detached, 3-bedroom. 2nd unit a detached, 2-bedroom apartment. Infrastructure and utilities for both units up-to-date no large upfront expenditures necessary. Main house is open concept kitchen & dining area but ready to be upgraded / remodelled. Main also includes a self-contained 1-bedroom suite with its own kitchen, bathroom and laundry room. The 2nd unit is a detached apartment, more recently built with 1000 sq. ft. living area. Utilities service both units: the gas furnace (2018) & new water boiler (2023), radiant in-floor heating (glycol) and hot water (heat exchanger). Long-life shingles installed on both units (2019). New septic system & septic bed (2021) service to both units. Located 10 minutes awayfrom town of Parry Sound. Access the Sequin Rail Trail from your backyard or drive 2 minutes down the road to Oastler Lake Provincial Park. Georgian Bay approx 20 minutes away. Ask your Realtor for income/expenses.
Rooms
- TypeLevelDimensionsFlooring
- Living roomMain11' 10.1" x 14' 4.8"Other
- BedroomMain11' 10.9" x 10' 11.8"Other
- Laundry roomMain6' 7.1" x 14' 9.9"Other
- BathroomMain7' 10" x 4' 9.8"Other
- Kitchen With Eating AreaMain14' 4" x 17' 5.8"Other
- Primary bedroom2nd floor10' 4" x 12' 11.9"Other
- Bonus Room2nd floor8' 9.9" x 7' 1.8"Other
- Mud RoomMain8' 9.9" x 5' 8.1"Other
- BedroomMain7' 8.9" x 8' 5.1"Other
- KitchenMain8' 6.3" x 11' 10.9"Other
- Laundry roomMain7' 4.9" x 8' 2.8"Other
- BathroomMain5' 10.2" x 8' 5.9"Other
- Solarium/SunroomMain10' 7.8" x 10' 7.8"Other
Listing Agents
Request More Information
Request More Information
Location
3 Rankin Lake Road, Seguin, Ontario, P2A 0B2 Canada
Around this property
Information about the area within a 5-minute walk of this property.
Request Neighbourhood Information
Learn more about the neighbourhood and amenities around this home
Request NowPayment Calculator
- $
- %$
- %
- Principal and Interest 0
- Property Taxes 0
- Strata / Condo Fees 0

