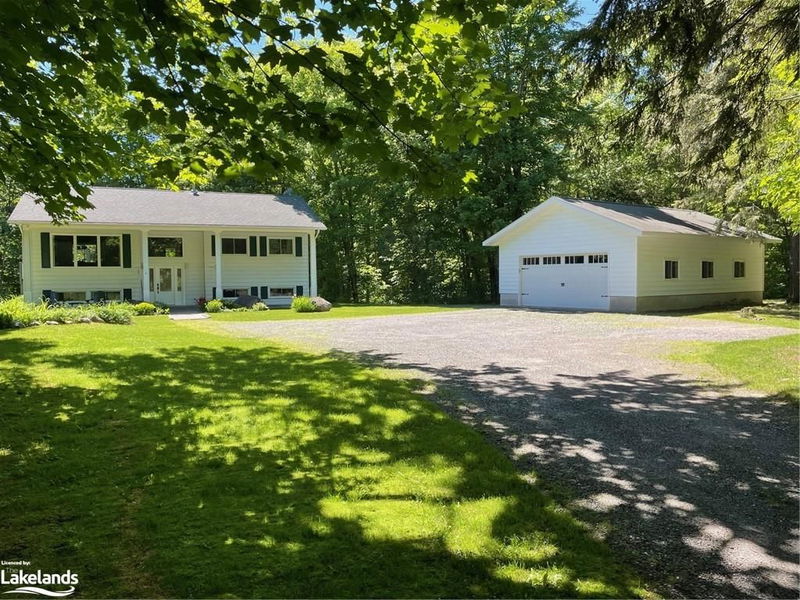Key Facts
- MLS® #: 40661721
- Property ID: SIRC2127831
- Property Type: Residential, Single Family Detached
- Living Space: 1,125 sq.ft.
- Lot Size: 5.01 ac
- Year Built: 1973
- Bedrooms: 3
- Bathrooms: 1+1
- Parking Spaces: 8
- Listed By:
- eXp Realty Brokerage, Parry Sound
Property Description
Welcome to this meticulously maintained home, located just 10 minutes south of town! This delightful 3-bedroom, 1.5-bath raised bungalow sits on 5 acres of picturesque woodlands. Within the boundaries of Foley, this home offers the ideal blend of seclusion and convenience. A large detached and insulated garage has space for two vehicles plus storage for all the toys. Plenty of windows and lighting make it a perfect year round workspace. Inside the house, you will find a charming living and dining area with views of nature from every window. The kitchen provides a functional workspace with plenty of cupboards and storage; there is also a pantry to accommodate all of your larger kitchen supplies. Entertaining is easy with convenient access to the generously sized back deck where guests can dine, lounge, and take in all the scenery. The finished lower level allows for quality family time around the cozy wood stove that provides an unbeatable warmth. There is a large flex room which is perfect for an office and/or a gym. From there, the walk-out French doors take you to the backyard where the hot tub awaits. Here, you have access to the firewood that is stored under the back deck and protected from the elements. It's a short stroll to Foley Matheson Beach and Park where you can enjoy a swim or a paddle. Alternatively, tow your boat to one of the many area launches and take advantage of everything the surrounding lakes have to offer. With such great value for the money, endless possibilities are waiting for you at 145 Rankin Lake Road!
Rooms
- TypeLevelDimensionsFlooring
- KitchenMain8' 9.1" x 12' 9.4"Other
- Dining roomMain8' 7.9" x 12' 9.4"Other
- BathroomMain6' 5.1" x 7' 1.8"Other
- Living roomMain13' 6.9" x 14' 11"Other
- Primary bedroomMain11' 5" x 12' 9.4"Other
- BedroomMain8' 8.5" x 10' 8.6"Other
- BedroomMain8' 2.8" x 10' 8.6"Other
- Family roomLower17' 7.8" x 13' 10.8"Other
- Home officeLower13' 5" x 23' 11"Other
- Laundry roomLower10' 4" x 10' 4"Other
- UtilityLower17' 7" x 6' 9.1"Other
Listing Agents
Request More Information
Request More Information
Location
145 Rankin Lake Road, Seguin, Ontario, P2A 0B2 Canada
Around this property
Information about the area within a 5-minute walk of this property.
Request Neighbourhood Information
Learn more about the neighbourhood and amenities around this home
Request NowPayment Calculator
- $
- %$
- %
- Principal and Interest 0
- Property Taxes 0
- Strata / Condo Fees 0

