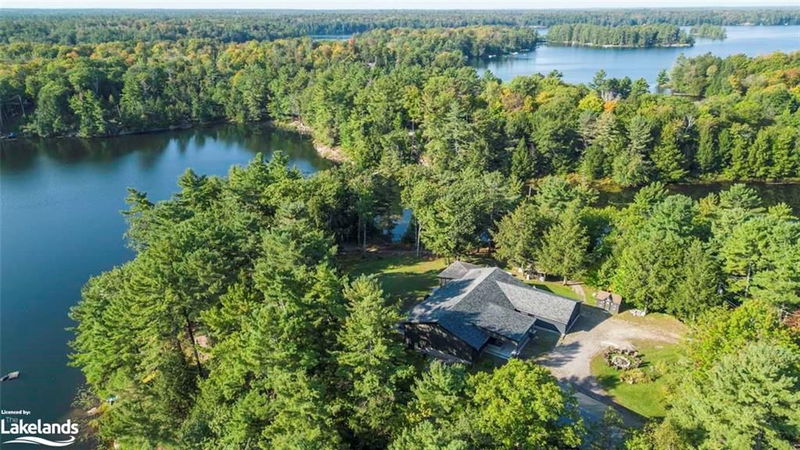Key Facts
- MLS® #: 40648165
- Property ID: SIRC2093470
- Property Type: Residential, Single Family Detached
- Living Space: 3,968 sq.ft.
- Lot Size: 5.60 ac
- Bedrooms: 5
- Bathrooms: 4
- Parking Spaces: 13
- Listed By:
- Re/Max Parry Sound Muskoka Realty Ltd., Brokerage, Parry Sound
Property Description
BABY LAKE MUSKOKA EXECUTIVE! 1025 FT WATERFRONT! 5.6 ACRES of ULTIMATE PRIVACY! This Captivating, Sprawling Ranch Bungalow boasts approx 4000 sq ft. Commanding great room with Vaulted Ceilings, Double sided fireplace, Kitchen features abundance of cabinetry, Quartz waterfall countertops, 5 bedrooms, 4 baths, Wrap around 4 season sunroom/games room, Exquisite principal bedroom appointed with walk in closet, Walk out to deck, Luxurious 5 pc ensuite bath, West wing Guest rooms feature family room retreat, 2 baths, 2 private bedrooms, Detached 3 bedroom bunkie is made for private relaxation, Triple car garage for all the Toys, SPECTACULAR POINT of LAND WATERFRONT featuring trails, Easy access shoreline, Great swimming, Fishing, Enjoy morning sunrise & afternoon sunsets!! Mins to Hwy 400 for easy access to the GTA, Mins to Renowned Rosseau Village, Muskoka Lakes, One of a kind opportunity! The North is Calling!
Rooms
- TypeLevelDimensionsFlooring
- Living roomMain13' 8.1" x 14' 7.9"Other
- Dining roomMain17' 3" x 29' 7.9"Other
- KitchenMain8' 9.1" x 20' 11.1"Other
- Solarium/SunroomMain23' 5.8" x 23' 7"Other
- Breakfast RoomMain13' 5.8" x 14' 7.9"Other
- Primary bedroomMain16' 9.9" x 17' 1.9"Other
- Family roomMain12' 2" x 22' 10"Other
- BedroomMain11' 3" x 15' 3"Other
- BedroomMain15' 3" x 11' 10.9"Other
- BathroomMain4' 9.8" x 9' 10.8"Other
- BedroomMain9' 1.8" x 11' 10.9"Other
- FoyerMain4' 3.9" x 19' 1.9"Other
- UtilityMain8' 11.8" x 10' 2"Other
- BathroomMain4' 9" x 8' 11.8"Other
- BathroomMain4' 9" x 8' 11.8"Other
- Laundry roomMain8' 5.9" x 8' 11.8"Other
- BedroomMain8' 11.8" x 11' 10.9"Other
Listing Agents
Request More Information
Request More Information
Location
57 10th Concession, Seguin, Ontario, P2A 2W8 Canada
Around this property
Information about the area within a 5-minute walk of this property.
Request Neighbourhood Information
Learn more about the neighbourhood and amenities around this home
Request NowPayment Calculator
- $
- %$
- %
- Principal and Interest 0
- Property Taxes 0
- Strata / Condo Fees 0

