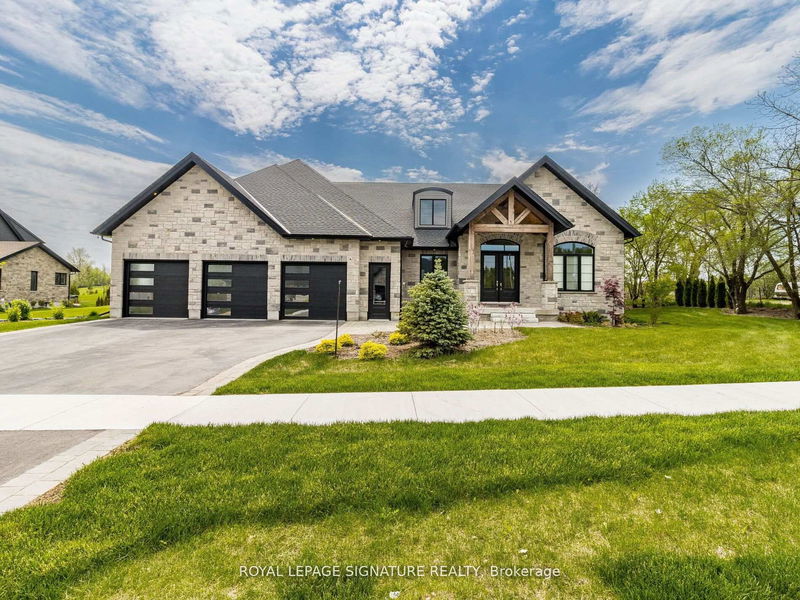Key Facts
- MLS® #: X12014550
- Secondary MLS® #: 40705803
- Property ID: SIRC2316976
- Property Type: Residential, Single Family Detached
- Lot Size: 30,561.72 sq.ft.
- Bedrooms: 5+2
- Bathrooms: 6
- Additional Rooms: Den
- Parking Spaces: 9
- Listed By:
- ROYAL LEPAGE SIGNATURE REALTY
Property Description
Theatre, Game Room, Exercise Room*Above Grade 3031 Sf, Basement Finished Area 2835 Sf= 5866 SF*2 Entrances To Basement*.Step into the epitome of luxury living at 11Whitcombe Way, where privacy meets prestige in every corner of this exquisite estate. STONE PATIO overlooking a RAVINE backyard teeming with lush trees and captivating wildlife, providing an idyllic setting for moments of tranquility and reflection. Basement IN-FLOOR heating ensures comfort year-round, no expense has been spared in creating an unparalleled living experience. As you step through the grand double doors into the stately FOYER, prepare to be enveloped in a world of elegance and extravagance. The KITCHEN is a culinary oasis, boasting quartz counters, a dazzling backsplash, and top-of-the-line FISHER & PAYKEL appliances, ensuring that every meal is a masterpiece in itself. The LIVING ROOM, adorned with cathedral ceilings, beckons you to unwind by the warmth of the fireplace, while the MASTER BEDROOM offers a sanctuary of serenity with its his and her closets, coffered ceiling, and a six-piece ensuite, complete with a cozy fireplace for added allure. On the Main Floor -Three bedrooms, has their own walk-in closets, 2 BRs have Jack/Jill and 1 BR has an Ensuite, Pwdr Rm, 1 BR,& a laundry room meticulously designed for efficiency and organization with CLOSTES & COUNTER. Designed with both family living and lavish entertaining in mind. The professionally FINISHED BASEMENT, with its two entrances, serves as a haven of relaxation and recreation, featuring a full kitchen, TWO luxurious bathrooms, and 2+1 bedrooms. Whether it's a game night in the expansive game room, a cinematic experience in the PRIVATE HOME THEATRE, or a workout session in the EXCERCISE ROOM every indulgence is catered to with meticulous attention to detail. Outside, the THREE-CAR GARAGE is finished to perfection and boasts extra height for RV parking.
Rooms
- TypeLevelDimensionsFlooring
- Living roomMain20' 2.5" x 24' 2.1"Other
- KitchenMain14' 6.4" x 24' 10"Other
- OtherMain17' 1.5" x 13' 1.4"Other
- BedroomMain11' 6.9" x 16' 2"Other
- BedroomMain14' 8.9" x 12' 8.8"Other
- BedroomMain14' 8.9" x 12' 9.4"Other
- BedroomMain14' 8.9" x 12' 8.8"Other
- Family roomLower19' 7.8" x 19' 11.3"Other
- Recreation RoomLower14' 3.2" x 22' 4.1"Other
- BedroomLower13' 8.1" x 15' 3.8"Other
- BedroomLower13' 8.1" x 12' 8.8"Other
Listing Agents
Request More Information
Request More Information
Location
11 Whitcombe Way, Puslinch, Ontario, N0B 2C0 Canada
Around this property
Information about the area within a 5-minute walk of this property.
Request Neighbourhood Information
Learn more about the neighbourhood and amenities around this home
Request NowPayment Calculator
- $
- %$
- %
- Principal and Interest $11,231 /mo
- Property Taxes n/a
- Strata / Condo Fees n/a

