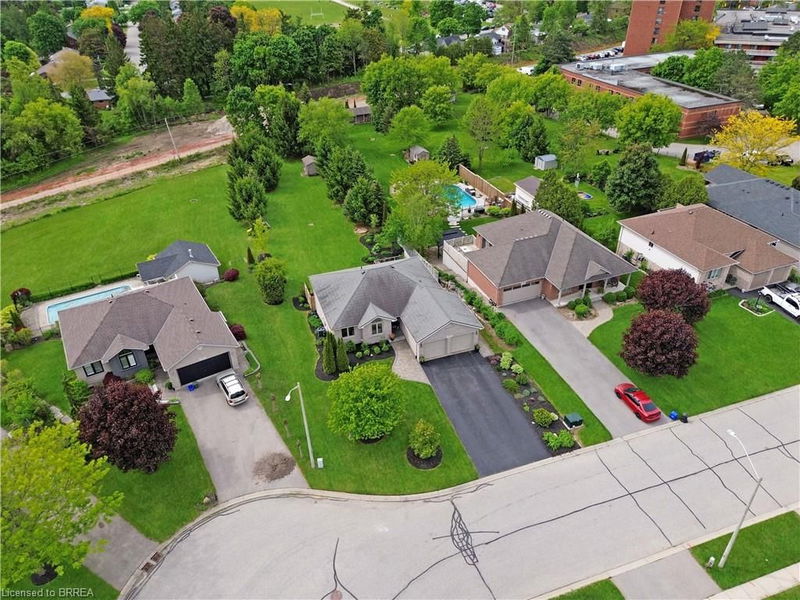Key Facts
- MLS® #: 40733365
- Property ID: SIRC2448494
- Property Type: Residential, Single Family Detached
- Living Space: 2,608 sq.ft.
- Bedrooms: 3+1
- Bathrooms: 3
- Parking Spaces: 6
- Listed By:
- Real Broker Ontario Ltd.
Property Description
Welcome home to 25 Bradbury Crescent – a rare find in the prettiest little town of Paris. This brick bungalow offers 3+1 bedrooms and 3 bathrooms, nestled in an incredible neighbourhood. The open-concept main floor features gorgeous engineered hard wood throughout, granite countertops in the kitchen, a marble subway tile backsplash, ample cabinetry, and an island perfect for entertaining. Enjoy the convenience of main floor laundry with access to the double car garage and to the side yard. A large picture window in the living room fills the space with natural light, while patio doors off the dining area lead to an oversized deck – ideal for your morning coffee at sunrise or a glass of wine at sunset. Downstairs, the fully finished lower level opens to a breathtaking 300ft+ deep backyard filled with lush gardens, mature trees, walking trails, and forested greenery. The lower level is a standout, featuring heated floors and a fully private suite separated by double French doors. This includes a cozy sitting room with a gas fireplace, a spacious bedroom with a walk-in closet, and a stunning 3-piece bathroom with custom cabinetry and an oversized frameless glass shower. The family room offers a second gas fireplace, built-in surround sound speakers ready for your system, and walkout access to a covered patio. Additional highlights include a metal stone-finish roof, newer doors and windows throughout, custom blinds, a water softener, a reverse osmosis system, heated floors on the lower level, and a fully integrated irrigation sprinkler system. Don’t miss your chance to own this exceptional property in one of Ontario’s most charming communities.
Rooms
- TypeLevelDimensionsFlooring
- KitchenMain39' 4.4" x 36' 2.6"Other
- Living roomMain45' 11.1" x 55' 9.2"Other
- BedroomMain26' 2.9" x 36' 10.7"Other
- Dining roomMain32' 9.7" x 32' 10.8"Other
- Primary bedroomMain36' 3" x 42' 10.1"Other
- BedroomMain29' 7.1" x 36' 10.7"Other
- Laundry roomMain19' 10.1" x 23' 1.5"Other
- Bonus RoomBasement46' 11.4" x 42' 7.8"Other
- BedroomBasement33' 1.6" x 49' 2.5"Other
- Recreation RoomBasement42' 10.5" x 75' 5.5"Other
- Home officeBasement8' 6.3" x 8' 8.5"Other
Listing Agents
Request More Information
Request More Information
Location
25 Bradbury Crescent, Paris, Ontario, N3L 4E1 Canada
Around this property
Information about the area within a 5-minute walk of this property.
- 20.35% 50 à 64 ans
- 20.03% 65 à 79 ans
- 16.13% 80 ans et plus
- 14.66% 35 à 49
- 13.09% 20 à 34
- 5.38% 15 à 19
- 4.02% 10 à 14
- 3.86% 5 à 9
- 2.48% 0 à 4 ans
- Les résidences dans le quartier sont:
- 78.19% Ménages unifamiliaux
- 18.84% Ménages d'une seule personne
- 1.49% Ménages de deux personnes ou plus
- 1.48% Ménages multifamiliaux
- 137 177 $ Revenu moyen des ménages
- 59 775 $ Revenu personnel moyen
- Les gens de ce quartier parlent :
- 97.2% Anglais
- 0.56% Français
- 0.55% Anglais et langue(s) non officielle(s)
- 0.54% Polonais
- 0.53% Néerlandais
- 0.53% Estonien
- 0.02% Portugais
- 0.02% Espagnol
- 0.02% Anglais et français
- 0.01% Ukrainien
- Le logement dans le quartier comprend :
- 86.87% Maison individuelle non attenante
- 7.06% Maison jumelée
- 4.26% Appartement, moins de 5 étages
- 1.4% Duplex
- 0.21% Maison en rangée
- 0.2% Appartement, 5 étages ou plus
- D’autres font la navette en :
- 4.05% Autre
- 2.91% Marche
- 0% Transport en commun
- 0% Vélo
- 30.38% Diplôme d'études secondaires
- 27.03% Certificat ou diplôme d'un collège ou cégep
- 19.53% Baccalauréat
- 15.27% Aucun diplôme d'études secondaires
- 4.92% Certificat ou diplôme d'apprenti ou d'une école de métiers
- 2.87% Certificat ou diplôme universitaire supérieur au baccalauréat
- 0% Certificat ou diplôme universitaire inférieur au baccalauréat
- L’indice de la qualité de l’air moyen dans la région est 2
- La région reçoit 319.27 mm de précipitations par année.
- La région connaît 7.4 jours de chaleur extrême (31.18 °C) par année.
Request Neighbourhood Information
Learn more about the neighbourhood and amenities around this home
Request NowPayment Calculator
- $
- %$
- %
- Principal and Interest $6,201 /mo
- Property Taxes n/a
- Strata / Condo Fees n/a

