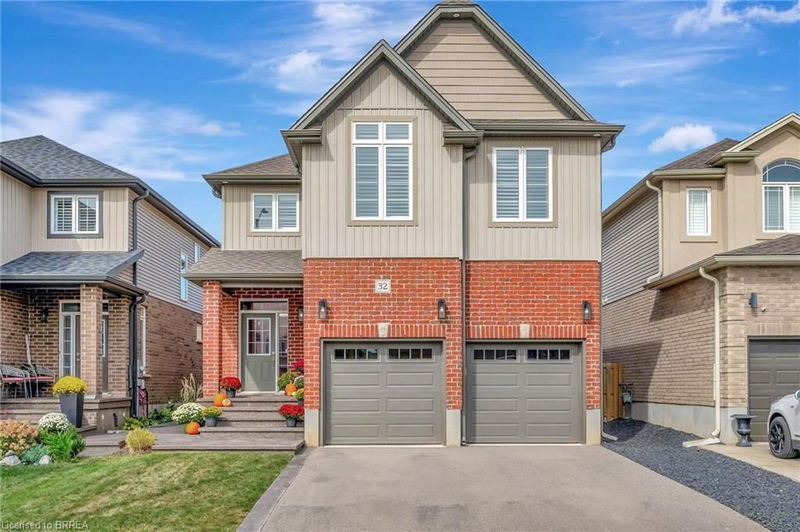Key Facts
- MLS® #: 40653340
- Property ID: SIRC2147035
- Property Type: Residential, Single Family Detached
- Living Space: 2,895 sq.ft.
- Bedrooms: 4+1
- Bathrooms: 3+1
- Parking Spaces: 4
- Listed By:
- Pay It Forward Realty
Property Description
Welcome to 32 Arlington Parkway in the charming town of Paris! Immerse yourself in the highly sought-after Victoria Park neighborhood, thoughtfully designed for families seeking both comfort and convenience. Pride of ownership radiates throughout this immaculate residence, which artfully blends contemporary design with modern comfort. No detail has been overlooked, showcasing stunning finishes and lavish enhancements across both the interior and exterior. Enjoy a wealth of modern amenities, including a sophisticated water softener, an advanced reverse osmosis system, and elegant California shutters. The custom-designed kitchen and dining area feature a spacious island, gleaming quartz countertops, shaker-style cabinetry, a premium gas stove, a chic tile backsplash, custom range hood, and stylish lighting that adds a touch of opulence to your culinary space. Elevate your living experience with refined features such as recessed pot lights and an integrated speaker system, enhancing the ambiance of the main living area. Gather around the inviting gas fireplace in the living room, perfect for cozy evenings or relaxed get-togethers. Retreat to the upper level, where the large primary bedroom awaits, complete with a walk-in closet and a spa-like ensuite featuring a sumptuous deep soaker tub, a separate shower, and dual vanities. This floor also includes three additional spacious bedrooms, two of which boast a convenient walkthrough ensuite bathroom. Venture down to the lower level to discover a large family room, an additional bedroom, and a conveniently located four-piece bathroom. The backyard serves as an ideal space for unwinding with family and friends, featuring a charming interlocking brick patio and meticulously landscaped grounds. With easy access to the 403, nearby parks, schools, shopping, and all essential amenities, this property harmoniously blends elegance with everyday convenience. Don’t miss your opportunity to make this exceptional home your own!
Rooms
- TypeLevelDimensionsFlooring
- FoyerMain13' 8.1" x 7' 8.1"Other
- Living roomMain21' 7" x 12' 9.1"Other
- DinetteMain10' 9.9" x 13' 5.8"Other
- KitchenMain12' 9.9" x 13' 5.8"Other
- Laundry roomMain7' 4.1" x 8' 9.1"Other
- BathroomMain3' 2.1" x 6' 11"Other
- Bedroom2nd floor11' 6.1" x 11' 10.9"Other
- Bedroom2nd floor14' 9.1" x 9' 10.8"Other
- Primary bedroom2nd floor21' 1.9" x 14' 11"Other
- Bathroom2nd floor10' 11.1" x 12' 4"Other
- Bedroom2nd floor12' 2.8" x 18' 9.9"Other
- Family roomLower20' 2.9" x 15' 8.1"Other
- BedroomLower14' 8.9" x 10' 2.8"Other
- OtherLower5' 6.1" x 6' 11"Other
- BathroomLower4' 11" x 13' 1.8"Other
- UtilityLower7' 10.8" x 15' 8.9"Other
Listing Agents
Request More Information
Request More Information
Location
32 Arlington Parkway, Paris, Ontario, N3L 0G2 Canada
Around this property
Information about the area within a 5-minute walk of this property.
Request Neighbourhood Information
Learn more about the neighbourhood and amenities around this home
Request NowPayment Calculator
- $
- %$
- %
- Principal and Interest 0
- Property Taxes 0
- Strata / Condo Fees 0

