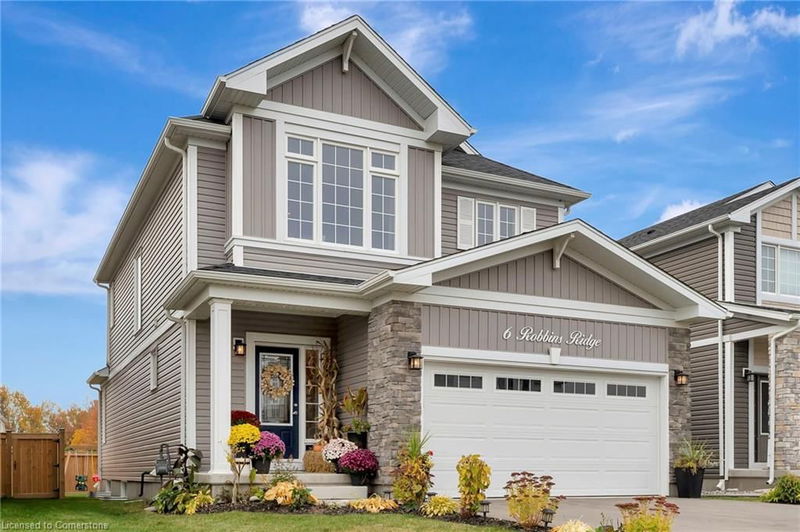Key Facts
- MLS® #: 40666614
- Property ID: SIRC2144568
- Property Type: Residential, Single Family Detached
- Living Space: 1,831 sq.ft.
- Year Built: 2020
- Bedrooms: 3
- Bathrooms: 2+1
- Parking Spaces: 4
- Listed By:
- RE/MAX TWIN CITY REALTY INC. BROKERAGE-2
Property Description
Welcome to 6 Robbins Ridge in the beautiful town of Paris! This Lancaster model offers quality craftsmanship and modern features throughout. Boasting 3 bedrooms, 2.5 baths, and 1,831 square feet of living space, this home has been thoughtfully upgraded to impress. As you step into the wide foyer, you’re greeted by abundant natural light that fills the spacious open-concept main floor. The entire main level features luxury vinyl plank flooring, setting the stage for the modern design throughout. The kitchen is complete with upgraded quartz countertops, a large island, sleek white cabinetry, and high-end appliances, including an induction range. The great room is a showstopper, featuring a gas fireplace with a cathedral ceiling and a stunning accent wall that’s sure to be the centerpiece of any gathering. Adjacent to the dining area, patio doors lead you to a lovely deck and a fully fenced backyard—perfect for enjoying the beautiful sunsets that this neighborhood is known for. Upstairs, the oak rail staircase guides you to 3 spacious bedrooms and 2 bathrooms. The primary suite is a true retreat, featuring large windows and raised ceilings that flood the room with natural light. The luxurious ensuite is equipped with quartz countertops, double sinks, a soaker tub, and a separate tiled shower, perfect for relaxing after a long day. Additional features include a double car garage, central A/C, and an unspoiled basement with upgraded egress windows—ready for your personal touch. Located in the sought-after Pinehurst community, 6 Robbins Ridge offers easy access to locally owned artisanal shops and restaurants, where the Nith and Grand Rivers meet. You’ll be close to all amenities, including shopping, schools, parks, and more, with convenient access to both the 401 and 403 highways. Don’t miss your chance to make this beautiful home yours—book your showing today!
Rooms
- TypeLevelDimensionsFlooring
- Dining roomMain32' 9.7" x 26' 4.1"Other
- KitchenMain32' 10.4" x 29' 6.3"Other
- Living roomMain49' 2.5" x 39' 4.4"Other
- BathroomMain7' 1.8" x 3' 2.1"Other
- Primary bedroom2nd floor59' 3.8" x 39' 7.9"Other
- Bedroom2nd floor36' 10.7" x 39' 6.8"Other
- Bedroom2nd floor39' 6.4" x 42' 10.9"Other
- Bathroom2nd floor7' 8.9" x 8' 2"Other
- BasementBasement43' 2.1" x 25' 9.8"Other
Listing Agents
Request More Information
Request More Information
Location
6 Robbins Ridge, Paris, Ontario, N3L 0H2 Canada
Around this property
Information about the area within a 5-minute walk of this property.
Request Neighbourhood Information
Learn more about the neighbourhood and amenities around this home
Request NowPayment Calculator
- $
- %$
- %
- Principal and Interest 0
- Property Taxes 0
- Strata / Condo Fees 0

