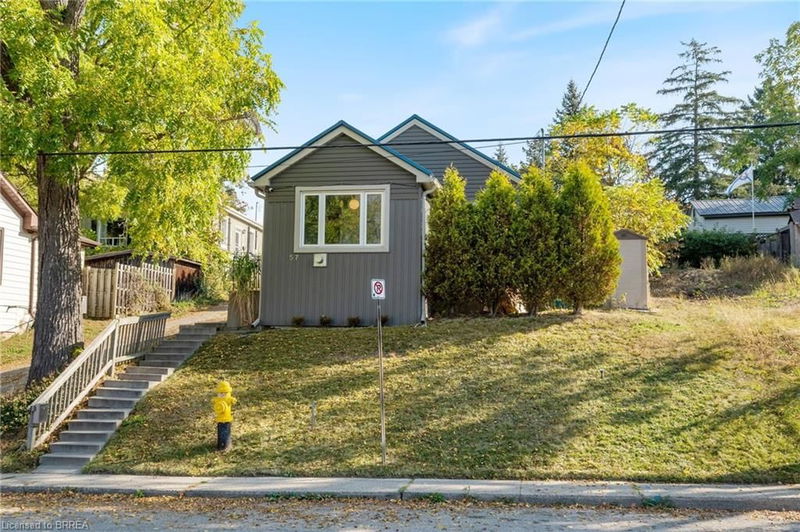Key Facts
- MLS® #: 40668060
- Property ID: SIRC2144500
- Property Type: Residential, Single Family Detached
- Living Space: 805 sq.ft.
- Year Built: 1939
- Bedrooms: 2
- Bathrooms: 1
- Parking Spaces: 1
- Listed By:
- Re/Max Twin City Realty Inc
Property Description
Check out this 2-bedroom, 1-bathroom bungalow, nestled just a few steps from the heart of downtown Paris. The thoughtfully designed main floor features a cozy, open-concept living and dining space, perfect for everyday living. The kitchen offers direct access to a peaceful backyard oasis, where you can enjoy your morning coffee surrounded by nature. Both bedrooms and a well-appointed bathroom with a convenient laundry nook are located on the same level for ease and comfort.
A bright, sun-filled front room with large windows is perfect for relaxing and taking in the beautiful sunsets, while the gas fireplace creates a warm, inviting ambiance for cozy evenings. The partial basement provides extra storage space, and the fenced backyard is ideal for outdoor activities and entertaining. The property also includes a private driveway for one possibly two vehicles, street parking is allowed year round.
Conveniently located within walking distance to all that downtown Paris has to offer, including Lions Park and the scenic Barkers Bush trails, this home seamlessly combines the charm of the community with simplicity. Embrace vintage charm with modern conveniences—schedule your viewing today and make this delightful home your own!
Rooms
Listing Agents
Request More Information
Request More Information
Location
57 West River Street, Paris, Ontario, N3L 2V2 Canada
Around this property
Information about the area within a 5-minute walk of this property.
Request Neighbourhood Information
Learn more about the neighbourhood and amenities around this home
Request NowPayment Calculator
- $
- %$
- %
- Principal and Interest 0
- Property Taxes 0
- Strata / Condo Fees 0

