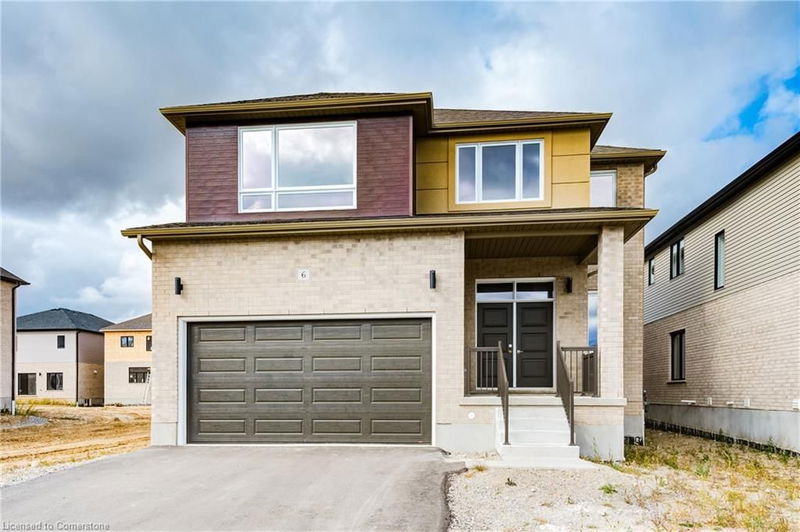Key Facts
- MLS® #: 40664040
- Property ID: SIRC2133608
- Property Type: Residential, Single Family Detached
- Living Space: 3,330 sq.ft.
- Year Built: 2024
- Bedrooms: 4
- Bathrooms: 4
- Parking Spaces: 4
- Listed By:
- KELLER WILLIAMS INNOVATION REALTY
Property Description
FRONTING ON PARK IN A SOUGHT AFTER COMMUNITY WITH 4+ BEDROOMS & 4 BATHS This 3306 square foot home features the perfect layout for growing families. The main level impresses with a separate entrance to the basement, 10' ceilings, transom windows throughout providing plenty of natural light, carpet free with vinyl laminate flooring, separate living room, formal dining room, an office that can also be used as an additional 5th bedroom with an adjacent 3 pc bathroom including a shower and quartz counters, kitchen with a corner walk-in pantry inlcuding extended upgraded cabinetry, large island with quartz countertops open to the great room. The stunning oak hardwood staircase with steel spindles leads to the upper level featuring 9' ceilings and includes a primary bedroom with a stunning 5pc ensuite and two large walk-in closets. A second large bedroom with its own private full bathroom and a shared bath for the other two bedrooms, upper level family room and large laudry room complete this level. The basement has endless opportunities with 8'10 ceilings, upgraded larger windows, a 3pc rough-in for a future bath, and the separate entrance.
Rooms
- TypeLevelDimensionsFlooring
- Living roomMain12' 6" x 14' 6.8"Other
- Dining roomMain13' 5.8" x 14' 6.8"Other
- Great RoomMain12' 11.9" x 14' 11.9"Other
- KitchenMain14' 11" x 18' 1.4"Other
- Home officeMain12' 6" x 11' 6.9"Other
- Primary bedroom2nd floor13' 5.8" x 16' 11.9"Other
- Family room2nd floor12' 8.8" x 12' 2.8"Other
- Bedroom2nd floor13' 5.8" x 10' 11.8"Other
- Bedroom2nd floor13' 8.1" x 10' 11.8"Other
- Bedroom2nd floor18' 8" x 14' 11.9"Other
Listing Agents
Request More Information
Request More Information
Location
6 Becker Street, Paris, Ontario, N3L 0J4 Canada
Around this property
Information about the area within a 5-minute walk of this property.
Request Neighbourhood Information
Learn more about the neighbourhood and amenities around this home
Request NowPayment Calculator
- $
- %$
- %
- Principal and Interest 0
- Property Taxes 0
- Strata / Condo Fees 0

