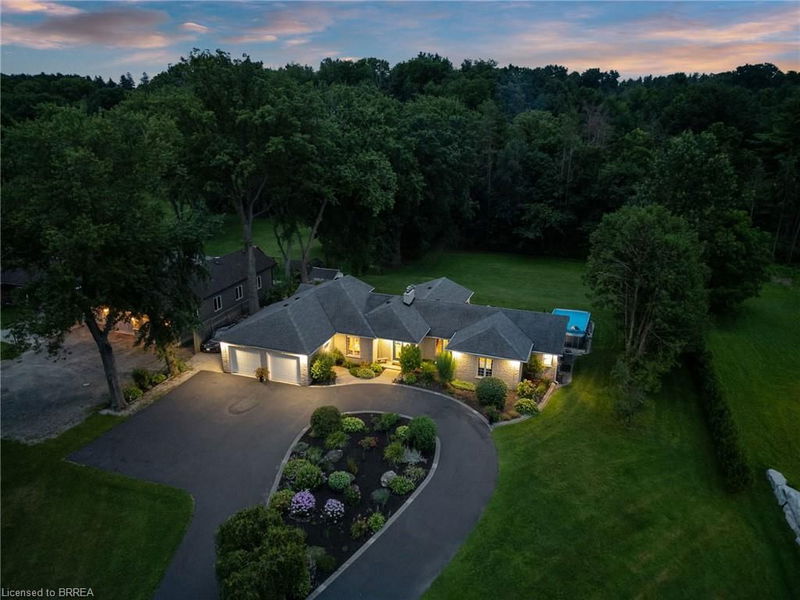Key Facts
- MLS® #: 40617306
- Property ID: SIRC2117022
- Property Type: Residential, Single Family Detached
- Living Space: 3,012 sq.ft.
- Lot Size: 1.63 ac
- Year Built: 1954
- Bedrooms: 3+1
- Bathrooms: 4
- Parking Spaces: 12
- Listed By:
- Re/Max Twin City Realty Inc
Property Description
Nestled across from the Oaks of St. George Golf Club, 268 German School Road offers a rare blend of luxury and natural beauty on 1.63 acres. This meticulously designed 3-bedroom, 4-bathroom bungalow offers a serene environment with lush greenery and a tranquil stream, creating a private oasis with open private outdoor areas . Inside, discover a masterfully crafted interior. The primary bedroom features jack and jill closets leading to a fully renovated 5-piece ensuite with heated floors and a luxurious soaker tub. Each additional bedroom is carefully appointed, with the second bedroom boasting abundant natural light and a nearby 4-piece bathroom. The third bedroom enjoys a 3-piece ensuite privilege.
The kitchen, the heart of the home, features granite countertops and a breakfast bar overlooking the expansive backyard. Flowing seamlessly into the dining room and out onto the covered deck, this space is perfect for entertaining. Relax in the living room by the high efficiency wood fireplace or retreat to the family room with a gas fireplace and direct access to the backyard, main floor laundry room, and oversized double car garage.
Downstairs, the lower level offers potential for an in-law suite, with rough-ins for a kitchen, another wood fireplace, a 3-piece bathroom, bedroom space, and a large living area. Additional storage needs are met with a generous 23x10 storage area.
Outdoors, the property continues to impress with a paved teardrop driveway and ample parking. A covered deck and lower patio provide spaces for dining and outdoor enjoyment. An above ground pool and hot tub offer relaxation, while a charming bridge over the stream leads to a firepit and games area beyond the tree line.
Combining luxurious living spaces with extensive outdoor amenities, this property invites you to enjoy a lifestyle of comfort and serenity in a coveted location.
Rooms
- TypeLevelDimensionsFlooring
- BathroomMain6' 5.1" x 7' 10"Other
- Primary bedroomMain14' 9.9" x 16' 2.8"Other
- BedroomMain10' 8.6" x 14' 6.8"Other
- BedroomMain10' 7.8" x 16' 4.8"Other
- BathroomMain7' 8.9" x 9' 3.8"Other
- KitchenMain12' 2.8" x 13' 8.9"Other
- Living roomMain12' 8.8" x 19' 11.3"Other
- Dining roomMain9' 4.9" x 19' 5"Other
- Family roomMain20' 9.9" x 19' 3.8"Other
- FoyerMain5' 10.2" x 8' 2.8"Other
- Laundry roomMain7' 1.8" x 18' 8"Other
- BathroomBasement2' 11" x 10' 9.9"Other
- Recreation RoomBasement13' 10.8" x 39' 11.1"Other
- OtherBasement9' 3" x 18' 11.9"Other
- BedroomBasement9' 3" x 14' 11"Other
- StorageLower10' 7.8" x 23' 9"Other
Listing Agents
Request More Information
Request More Information
Location
268 German School Road, Paris, Ontario, N3L 3E1 Canada
Around this property
Information about the area within a 5-minute walk of this property.
Request Neighbourhood Information
Learn more about the neighbourhood and amenities around this home
Request NowPayment Calculator
- $
- %$
- %
- Principal and Interest 0
- Property Taxes 0
- Strata / Condo Fees 0

