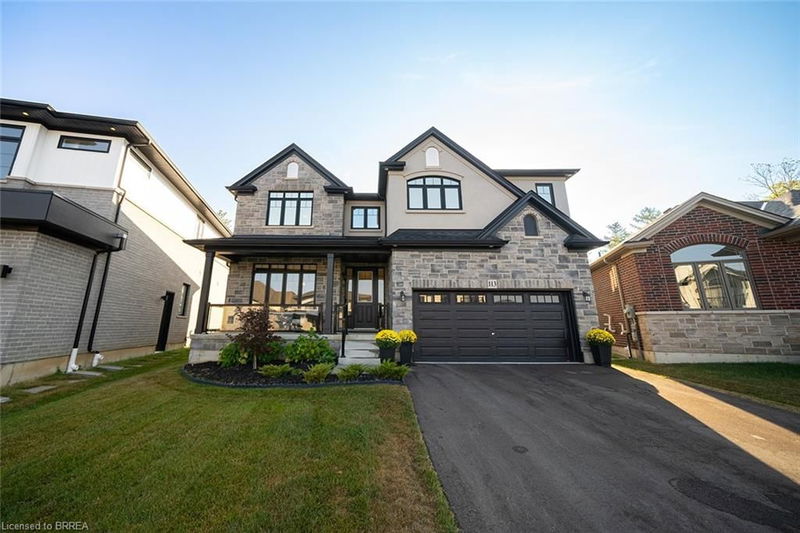Key Facts
- MLS® #: 40651510
- Property ID: SIRC2100401
- Property Type: Residential, Single Family Detached
- Living Space: 4,320 sq.ft.
- Year Built: 2022
- Bedrooms: 4+1
- Bathrooms: 3+1
- Parking Spaces: 6
- Listed By:
- Revel Realty Inc
Property Description
Welcome to your dream home! This spacious 3,300 square foot home offers the perfect blend of comfort and convenience, nestled on a serene half-acre lot right with a lush tree line and no backyard neighbours. Built in 2022 and over $250,000 worth of upgrades this home offers 4+1 bedrooms, 3.5 bathrooms, and a fully finished basement.
The main level is bright and open with natural light and high-end finishes. The gourmet kitchen is a chef's dream, featuring an upgraded 6x4 island, extensive drawer and cupboard space, and extended-height cabinets, all topped with quartz countertops. You’ll go through the butler's pantry to the dining room which is perfect for entertaining. The living room is bright and cozy with built-in shelving and stunning coffered ceilings making it the ideal space to unwind.
Upstairs you will find four large bedrooms, all with walk-in closets and ensuite privileges. The primary bedroom hosts a stunning ensuite with a full glass shower, stand-one tub and double sinks.
The basement is fully finished with 48-inch windows flooding the space with natural light. A large recreation room with built-in shelving and a fifth bedroom complete this level of the home.
The real showstopper is the backyard where you can sit and relax on the covered patio enjoying the view. Modern amenities include 200 amp electrical service, exterior pot lights, sleek black finishes and upgraded vinyl flooring throughout the home.
Located just minutes from highway access, local parks, and schools, this home offers both tranquillity and accessibility. Don’t miss the chance to make this stunning property your own!
Rooms
- TypeLevelDimensionsFlooring
- KitchenMain14' 11.9" x 10' 11.8"Other
- Dining roomMain16' 1.2" x 12' 8.8"Other
- Breakfast RoomMain14' 11.9" x 10' 4"Other
- Living roomMain18' 2.1" x 16' 4"Other
- Mud RoomMain6' 2" x 6' 3.1"Other
- Bedroom2nd floor11' 6.1" x 10' 11.8"Other
- Bedroom2nd floor16' 1.2" x 12' 9.4"Other
- Bedroom2nd floor11' 6.9" x 18' 9.1"Other
- Primary bedroom2nd floor17' 3.8" x 16' 1.2"Other
- Recreation RoomBasement14' 11.9" x 27' 5.9"Other
- BedroomBasement14' 11.9" x 16' 1.2"Other
Listing Agents
Request More Information
Request More Information
Location
113 Daugaard Avenue, Paris, Ontario, N3L 0L6 Canada
Around this property
Information about the area within a 5-minute walk of this property.
Request Neighbourhood Information
Learn more about the neighbourhood and amenities around this home
Request NowPayment Calculator
- $
- %$
- %
- Principal and Interest 0
- Property Taxes 0
- Strata / Condo Fees 0

