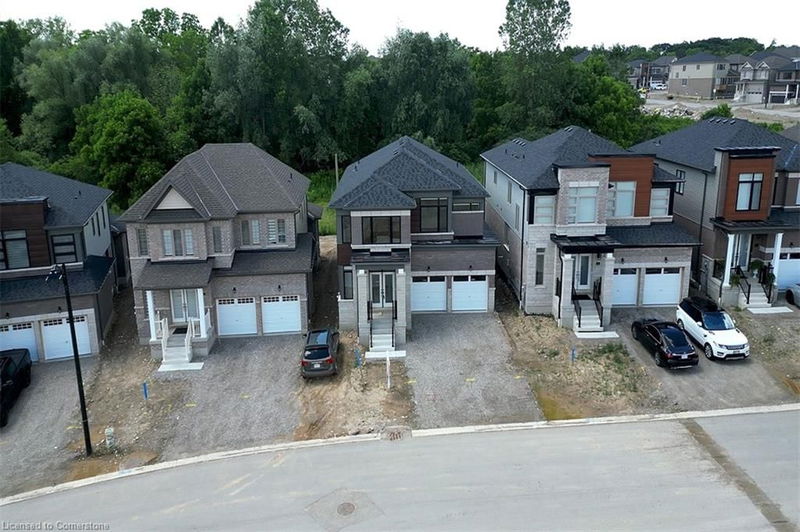Key Facts
- MLS® #: 40648017
- Property ID: SIRC2097459
- Property Type: Residential, Single Family Detached
- Living Space: 3,106 sq.ft.
- Bedrooms: 4
- Bathrooms: 2+1
- Parking Spaces: 6
- Listed By:
- REMAX SKYWAY REALTY INC
Property Description
Brand new brick and stone build on a premium corner lot, 33 Gilham Way, Paris, Ontario. This Home located near schools, parks, public transit, Rec./Community Centre, and a campground. Enjoy beauty of the Grand River in this vibrant neighborhood. Discover luxury in this 3100+ sq ft home featuring main hardwood floor, full oak stairs, quartz kitchen countertops with a 7-foot island and built-in sink. Enjoy 9-foot main floor ceilings, Moen Align Faucets, an 8" Rain-head in the ensuite, stylish flat 2-panel doors, an engineered floor system. warranty shingles. Your dream home awaits at 33 Gilham Way, Paris, ON. ****Taxes for this property for the year 2024 are not assessed yet.****
Rooms
- TypeLevelDimensionsFlooring
- Dining roomMain6' 7.1" x 3' 8.8"Other
- Family roomMain3' 6.1" x 5' 4.9"Other
- KitchenMain3' 4.9" x 5' 6.1"Other
- Breakfast RoomMain3' 6.1" x 3' 4.1"Other
- Primary bedroom2nd floor4' 7.9" x 5' 1.8"Other
- Living roomMain6' 7.1" x 3' 8.8"Other
- Bedroom2nd floor3' 2.1" x 3' 8"Other
- Bedroom2nd floor3' 6.1" x 4' 7.9"Other
- Bedroom2nd floor3' 10" x 3' 8"Other
- Media / Entertainment2nd floor3' 6.9" x 5' 1.8"Other
Listing Agents
Request More Information
Request More Information
Location
33 Gilham Way, Paris, Ontario, N0E 1N0 Canada
Around this property
Information about the area within a 5-minute walk of this property.
Request Neighbourhood Information
Learn more about the neighbourhood and amenities around this home
Request NowPayment Calculator
- $
- %$
- %
- Principal and Interest 0
- Property Taxes 0
- Strata / Condo Fees 0

