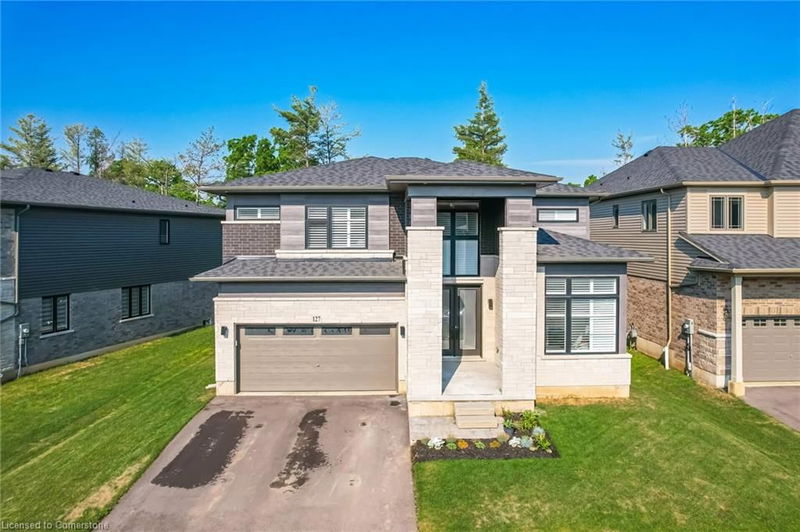Key Facts
- MLS® #: 40642077
- Property ID: SIRC2071926
- Property Type: Residential, Single Family Detached
- Living Space: 3,290 sq.ft.
- Year Built: 2022
- Bedrooms: 4
- Bathrooms: 3
- Parking Spaces: 4
- Listed By:
- ROYAL LEPAGE SIGNATURE REALTY
Property Description
Absolutely Spectacular 2 years New 3290 Sq Ft of Luxury and Quality by Renowned builder "Losani" Situated on a 57 Foot Private and Highly sought after Ravine/Wooded lot. Thousand Spent on Upgrades thru out, including a Custom modified floor plan and Stunning open concept Main Floor with an entertainers dream Great Rm and Chefs Kitchen combination featuring built in Thermador appliances, Paneled Refrigerator a Butlers Station and a Massive Pantry in Gleaming White Shaker style cabinets. The Sweeping Wood Staircase takes you to an equally impressive 2nd level that boasts a Primary Retreat with a Huge Bedroom and Sitting area, His and Hers walk in closets and Stunning Spa like Ensuite Bath with a Stand alone Tub, Double Sink Vanity and a Massive Separate Shower with Dual Rain Heads. The additional bedrooms all feature Large Closets and Jack and Jill access Ensuite 4 Piece Baths. Additional features include 9 foot Ceilings and Oversized 8 foot Shaker Doors, Pot Lights and Designer Light Fixtures, beautiful Engineered Hardwood and Ceramic floors, California style Shutters thru out, Crown Molding, Linear Gas Fireplace, High End Appliances thru out and So Much More!!!! Other details are Easy access to Hwy 403, minutes to shopping, a very Flexible closing date and Tarion warranty. A Truly Must See Unique home...Don't miss this great opportunity, schedule your appointment today!
Rooms
- TypeLevelDimensionsFlooring
- Living roomMain9' 10.1" x 20' 2.1"Other
- Dining roomMain9' 10.1" x 20' 2.1"Other
- KitchenMain18' 1.4" x 19' 7"Other
- Family roomMain14' 7.9" x 19' 7"Other
- Primary bedroom2nd floor16' 2.8" x 18' 4.8"Other
- Bedroom2nd floor12' 6" x 16' 1.2"Other
- Bedroom2nd floor10' 7.8" x 16' 1.2"Other
- Bedroom2nd floor12' 11.9" x 14' 11"Other
Listing Agents
Request More Information
Request More Information
Location
127 Court Drive, Paris, Ontario, N3L 0L6 Canada
Around this property
Information about the area within a 5-minute walk of this property.
Request Neighbourhood Information
Learn more about the neighbourhood and amenities around this home
Request NowPayment Calculator
- $
- %$
- %
- Principal and Interest 0
- Property Taxes 0
- Strata / Condo Fees 0

