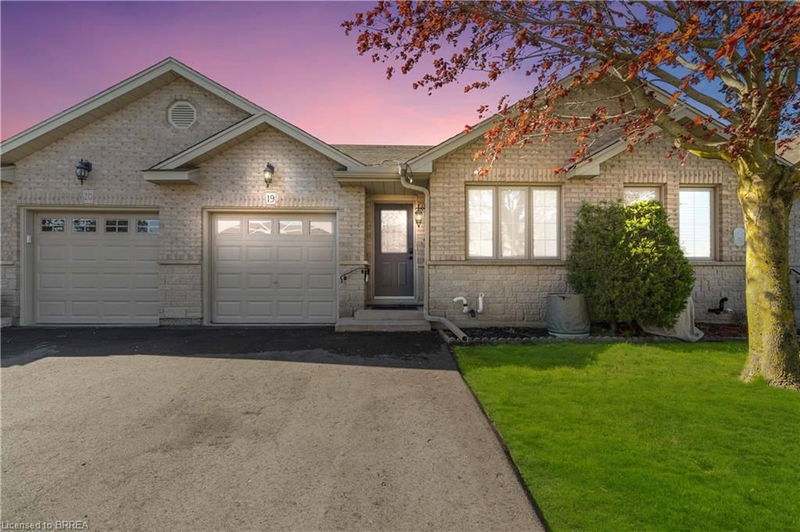Key Facts
- MLS® #: 40574231
- Property ID: SIRC2059122
- Property Type: Residential, Condo
- Living Space: 1,959 sq.ft.
- Year Built: 1999
- Bedrooms: 2+1
- Bathrooms: 2
- Parking Spaces: 1
- Listed By:
- Coldwell Banker Homefront Realty
Property Description
Welcome to a truly 'turn-key' single floor living Bungalow Condo in a family friendly neighbourhood in the city with the backyard overlooking the open spaces of the Paris Fairgrounds. Truly this is one of the premium locations in a quiet, friendly complex. A true turnkey, low maintenance place to live featuring a spacious 3 piece bath with walk in shower and main floor laundry with open concept kitchen, living & dining areas. The single car garage has a garage door opener with remote and also features inside entry to the unit with close proximity to the kitchen - great convenience! The lower level features a finished rec room with warm and comfortable carpet and a gas fireplace. The rest of the basement features a 2nd washroom with walk in shower, a bedroom, a large room that has previously been used as a woodshop/workshop and all of the updated mechanicals including a newer high efficiency gas furnace, central vac and an abundance of storage space. This clean, friendly, quiet and well kept condo complex is located close to a long list of amenities - not the least of which is unparalleled highway access for the commuter but also within walking distance to downtown Paris, named 'Canada's Prettiest Town' along the banks of the Grand River with quaint shops, excellent health care options, great places to dine and be entertained... quite an impressive list!
Rooms
- TypeLevelDimensionsFlooring
- Dining roomMain39' 4.4" x 78' 8.8"Other
- Primary bedroomMain36' 4.6" x 39' 7.9"Other
- KitchenMain26' 5.3" x 39' 4.4"Other
- BedroomMain26' 5.3" x 32' 9.7"Other
- BathroomMain8' 8.5" x 7' 8.1"Other
- BathroomLower7' 4.9" x 7' 4.9"Other
- BedroomLower11' 6.9" x 13' 10.8"Other
- StorageLower12' 9.9" x 14' 9.9"Other
- FoyerMain4' 5.9" x 27' 7.1"Other
- Recreation RoomLower11' 10.1" x 28' 10.8"Other
- OtherLower8' 2" x 11' 1.8"Other
- Living roomMain12' 9.4" x 12' 6"Other
- Laundry roomMain5' 4.9" x 7' 10"Other
Listing Agents
Request More Information
Request More Information
Location
24 Griffiths Drive #19, Paris, Ontario, N3L 4C5 Canada
Around this property
Information about the area within a 5-minute walk of this property.
Request Neighbourhood Information
Learn more about the neighbourhood and amenities around this home
Request NowPayment Calculator
- $
- %$
- %
- Principal and Interest 0
- Property Taxes 0
- Strata / Condo Fees 0

