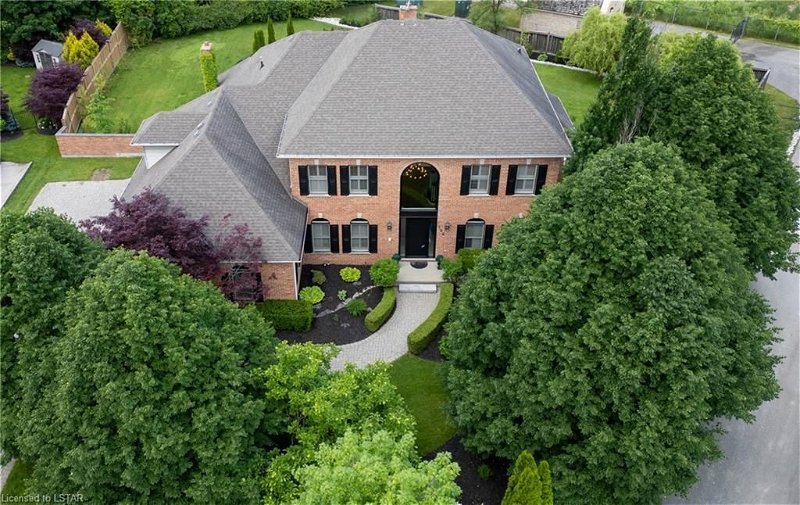Key Facts
- MLS® #: 40610611
- Property ID: SIRC1949215
- Property Type: Residential, House
- Living Space: 4,310 sq.ft.
- Year Built: 1997
- Bedrooms: 4+1
- Bathrooms: 3+1
- Parking Spaces: 9
- Listed By:
- SUTTON GROUP - HODGSON REALTY INC., BROKERAGE
Property Description
Discover executive living at its finest at 106 Fitzwilliam Blvd, an exceptional residence situated in one of the city's most sought-after neighbourhoods. The half-acre lot is a rare gem, one of only a few that back onto The Hunt Club golf course, providing easy access for members. Nestled on this prestigious circle, it boasts an enviable lot with sunset vistas over the renowned golf course and serene natural space. This 4,300 sqft masterpiece, complete with triple car garage, sits on an expansive, secluded lot with an in-ground pool, epitomizing luxury and exclusivity. Entering the impressive doorway, a grand foyer greets you with soaring 20 ceilings, flanked by an elegant conversation room and a formal dining room, perfect for entertaining. The heart of the home lies in the vast great room adorned with custom built-ins and fireplace. The sunlit kitchen offers plentiful cabinetry, island, pantry and dinette, all enhanced by a fireplace. The main floor also includes a sophisticated office with rich built-ins, powder room and modernized laundry/mud room. Upstairs, you'll find generously sized bedrooms with ample closet space and a grand primary suite with a luxurious ensuite, custom walk-in and a versatile dressing room that could convert to a 5th bedroom. The newly finished lower is an entertainer's dream, featuring a 10-foot quartz-topped bar, cozy family room, bedroom, golf/games room and chic bathroom. Extensive storage and convenient lower access to the garage. The outdoor living space is complete with a heated pool, expansive decking/patios, hot tub and ample space for activities, all surrounded by trees and low-maintenance gardens. Additional highlights include 10-foot ceilings on the main floor, extensive crown molding and hardwood floors. With proximity to top-rated schools, the hospital, university, shopping, restaurants, and trails, this home offers an unparalleled lifestyle. Make 106 Fitzwilliam your new home and experience the pinnacle of luxury living.
Rooms
- TypeLevelDimensionsFlooring
- FoyerMain10' 4.8" x 24' 8"Other
- Dining roomMain13' 6.9" x 16' 11.1"Other
- KitchenMain14' 4.8" x 19' 3.1"Other
- Living roomMain14' 2" x 16' 4.8"Other
- Great RoomMain16' 6" x 24' 1.8"Other
- Laundry roomMain8' 7.1" x 11' 10.7"Other
- Home officeMain12' 11.1" x 15' 8.9"Other
- DinetteMain13' 10.8" x 14' 9.1"Other
- Family roomLower16' 6.8" x 23' 3.9"Other
- Primary bedroom2nd floor16' 11.9" x 23' 9"Other
- Bedroom2nd floor14' 11" x 14' 4"Other
- Bedroom2nd floor11' 8.9" x 14' 6"Other
- Bedroom2nd floor13' 5" x 15' 8.9"Other
- BedroomLower12' 2.8" x 15' 10.1"Other
- OtherLower13' 3.8" x 14' 11"Other
- StorageLower25' 11.8" x 12' 7.9"Other
- StorageLower6' 9.1" x 18' 1.4"Other
- PlayroomLower12' 7.9" x 24' 10.8"Other
- StorageLower7' 10.8" x 8' 7.1"Other
- Mud RoomLower6' 4.7" x 12' 11.1"Other
Listing Agents
Request More Information
Request More Information
Location
106 Fitzwilliam Boulevard, London, Ontario, N6H 5H4 Canada
Around this property
Information about the area within a 5-minute walk of this property.
Request Neighbourhood Information
Learn more about the neighbourhood and amenities around this home
Request NowPayment Calculator
- $
- %$
- %
- Principal and Interest 0
- Property Taxes 0
- Strata / Condo Fees 0
Apply for Mortgage Pre-Approval in 10 Minutes
Get Qualified in Minutes - Apply for your mortgage in minutes through our online application. Powered by Pinch. The process is simple, fast and secure.
Apply Now
