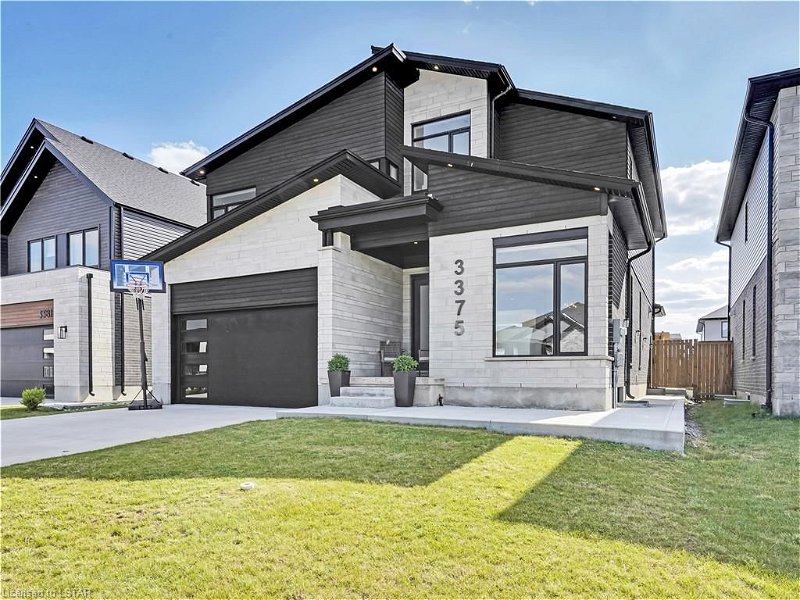Key Facts
- MLS® #: 40604852
- Property ID: SIRC1931787
- Property Type: Residential, House
- Living Space: 3,858 sq.ft.
- Year Built: 2020
- Bedrooms: 4+1
- Bathrooms: 4+1
- Parking Spaces: 4
- Listed By:
- CENTURY 21 FIRST CANADIAN CORP. DEAN SOUFAN INC., BROKERAGE
Property Description
Welcome to 3375 Brushland Crescent. This modern 2-storey home spans approximately 3,800 square feet & features 9' ceilings & 8' doors. The striking exterior combines stone & wood elements, complemented by a concrete driveway that accommodates up to 4 vehicles. Attention to detail & customization are evident throughout this meticulously designed home, which offers 4+2 bedrooms & 4.5 bathrooms, along with a fully finished lower level. As you enter, you'll be captivated by the elegance of the main level, featuring hardwood floors, custom millwork, & sophisticated lighting. The thoughtful layout includes a den, a formal dining room with a custom wall niche, & a refined chef's kitchen. The kitchen boasts high-quality full-height cabinets, a large island with an under-lit waterfall quartz countertop, a quartz backsplash, a designer hood range, & a convenient pantry with sturdy wood shelving. The family room is enhanced by a stunning fireplace feature wall & in-ceiling speakers. Additionally, the main level includes an impressive mudroom with a charming bench & cubby, & a 2-piece powder room with a floating quartz sink. The second floor continues to impress with a luxurious primary bedroom suite that exudes a hotel-like ambiance. This suite includes a sumptuous 5-piece bathroom w/jacuzzi & a walk-in closet with custom built-in cabinets. Also on the second floor are a junior bedroom suite with its own ensuite bathroom, two additional large bedrooms, another full bathroom, & a convenient laundry room. The lower level offers a spacious rec room, a 3-piece bathroom, a bedroom, an office, & ample storage space. The backyard features a covered concrete patio, a pergola with privacy shutters, a powered shed, & full fencing, creating an ideal outdoor living area. Located just a short walk from the upcoming public elementary school, Southwest London School, set to open for the 2025/26 school year, & only minutes from the highway, retail shopping, restaurants, parks, trails, & more.
Rooms
- TypeLevelDimensionsFlooring
- Living / Dining RoomMain27' 1.5" x 9' 3.8"Other
- Mud RoomMain10' 11.8" x 6' 5.1"Other
- Family roomMain14' 9.1" x 19' 3.8"Other
- KitchenMain14' 9.1" x 16' 9.1"Other
- Primary bedroom2nd floor14' 4.8" x 14' 4"Other
- Bedroom2nd floor12' 9.1" x 10' 9.1"Other
- Recreation RoomLower14' 11" x 25' 5.1"Other
- Laundry room2nd floor6' 11.8" x 6' 4.7"Other
- Home officeLower18' 9.2" x 10' 8.6"Other
- Bedroom2nd floor12' 9.1" x 12' 11.9"Other
- BedroomLower16' 1.2" x 10' 8.6"Other
- Bedroom2nd floor13' 10.8" x 9' 8.9"Other
Listing Agents
Request More Information
Request More Information
Location
3375 Brushland Crescent, London, Ontario, N6P 0H2 Canada
Around this property
Information about the area within a 5-minute walk of this property.
Request Neighbourhood Information
Learn more about the neighbourhood and amenities around this home
Request NowPayment Calculator
- $
- %$
- %
- Principal and Interest 0
- Property Taxes 0
- Strata / Condo Fees 0
Apply for Mortgage Pre-Approval in 10 Minutes
Get Qualified in Minutes - Apply for your mortgage in minutes through our online application. Powered by Pinch. The process is simple, fast and secure.
Apply Now
