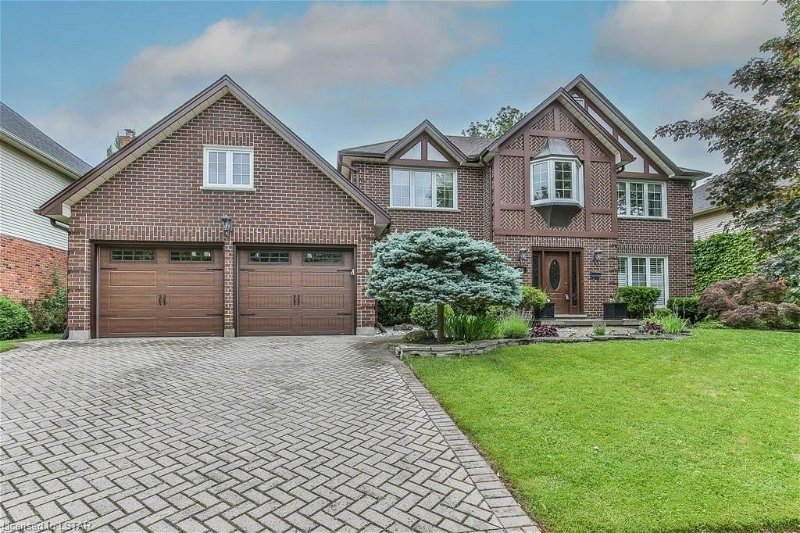Key Facts
- MLS® #: 40597206
- Property ID: SIRC1929117
- Property Type: Residential, House
- Living Space: 3,114.03 sq.ft.
- Lot Size: 0.20 ac
- Year Built: 1987
- Bedrooms: 4
- Bathrooms: 3+1
- Parking Spaces: 4
- Listed By:
- ROYAL LEPAGE TRILAND REALTY
Property Description
If you've been searching for a home that requires zero compromises, this outstanding Masonville executive home will exceed your expectations. Nothing in this remarkable, meticulously updated home has been left to chance, with over $200k worth of recent updates throughout. The main floor plan is equally perfect for entertaining as it is for the lives of busy families. The foyer includes a circular staircase and easy access to a formal living room that is framed by a large window for lots of light. Sightlines into the adjoining dining room let conversations flow and people mingle, whether for a formal gathering or family celebrations. The adjoining kitchen is a fully updated, chef-worthy workspace anchored by a large island with quartz counters, loads of storage in upgraded cabinets, and high-end stainless appliances (gas range included) framed by a gleaming tile backsplash. The breakfast nook is the perfect spot for informal meals or family game night. The sunken family room is only a few steps away and provides a warm, welcoming place for everyone to gather in front of the fireplace. The front office off the foyer provides a bright, quiet dedicated workspace that includes built-in storage. Upstairs you'll find 4 large bedrooms, including an oversized primary with walk-in closet and spa-inspired, updated 5 piece ensuite complete with custom tiled shower and a large jetted soaker tub. Not to be outdone, the main bath is also nicely equipped, sporting dual sinks for efficient morning routines. There's another office or hobby room as well. Upstairs also includes a good sized laundry area. The lower level is finished with a large rec room, 3 piece bath, and a den. The heated garage has epoxy floors. The backyard is a manicured greenspace and a fully fenced salt water pool creating a safe space for kids and pets to roam. This is an ideal, family-oriented neighbourhood close to great schools,the medway forest trails, shopping, and amenities, and short commute to UWO.
Rooms
- TypeLevelDimensionsFlooring
- Dining roomMain11' 10.9" x 14' 2"Other
- Breakfast RoomMain11' 10.9" x 5' 8.8"Other
- FoyerMain12' 9.4" x 13' 10.9"Other
- BathroomMain6' 11" x 3' 4.1"Other
- Living roomMain11' 10.1" x 18' 1.4"Other
- Living roomMain20' 9.9" x 14' 8.9"Other
- KitchenMain11' 10.9" x 17' 1.9"Other
- Home officeMain14' 8.9" x 11' 3.8"Other
- Mud RoomMain9' 3" x 6' 9.8"Other
- Bathroom2nd floor10' 5.9" x 7' 6.9"Other
- Bathroom2nd floor11' 10.9" x 14' 11.9"Other
- Bedroom2nd floor14' 11" x 13' 1.8"Other
- Laundry room2nd floor8' 7.9" x 3' 10.8"Other
- Bedroom2nd floor14' 11" x 12' 9.4"Other
- Primary bedroom2nd floor11' 10.9" x 18' 1.4"Other
- Home office2nd floor12' 9.4" x 8' 2.8"Other
- Bedroom2nd floor12' 8.8" x 14' 11.9"Other
- BathroomBasement7' 6.9" x 5' 8.8"Other
- DenBasement12' 8.8" x 12' 2.8"Other
- StorageBasement11' 6.9" x 4' 8.1"Other
- Recreation RoomBasement11' 6.9" x 32' 6.9"Other
- UtilityBasement20' 11.9" x 13' 8.9"Other
- StorageBasement20' 8" x 18' 2.1"Other
Listing Agents
Request More Information
Request More Information
Location
384 Grangeover Avenue, London, Ontario, N6G 4K5 Canada
Around this property
Information about the area within a 5-minute walk of this property.
Request Neighbourhood Information
Learn more about the neighbourhood and amenities around this home
Request NowPayment Calculator
- $
- %$
- %
- Principal and Interest 0
- Property Taxes 0
- Strata / Condo Fees 0
Apply for Mortgage Pre-Approval in 10 Minutes
Get Qualified in Minutes - Apply for your mortgage in minutes through our online application. Powered by Pinch. The process is simple, fast and secure.
Apply Now
