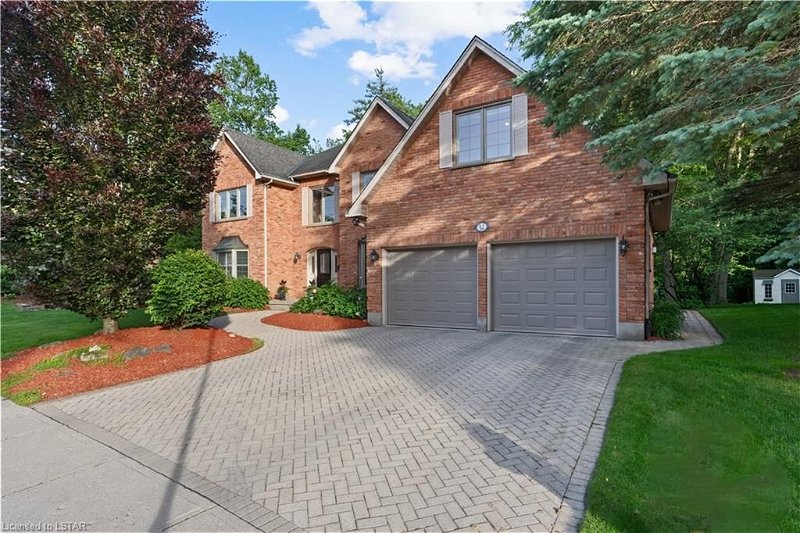Key Facts
- MLS® #: 40602459
- Property ID: SIRC1921010
- Property Type: Residential, House
- Living Space: 6,370 sq.ft.
- Year Built: 1989
- Bedrooms: 5+1
- Bathrooms: 3+1
- Parking Spaces: 4
- Listed By:
- THE REALTY FIRM PRESTIGE BROKERAGE INC.
Property Description
Welcome to 42 Chestnut Hill, a beautiful two-story home by Wasko Developments. Constructed entirely of brick on a beautifully landscaped, approximate half-acre lot in the highly desirable Warbler Woods, backing onto the forest. With a full three-story walkout, this home offers 6,600 square feet of living space. A marble foyer complemented by oak flooring, crown moulding, elegant French doors, and a grand chandelier set a welcoming tone. The main level presents a home office, formal living and dining areas, a well-equipped kitchen, family room, powder room, laundry room, access to an oversized garage, and doors to a deck with lounge space and views of the custom-designed backyard. Windows grace the entire back of the house, providing uninterrupted views of the expansive inground saltwater pool (20 x 38) and the lush surrounding greenery. Ascending to the second floor, you'll find the 850 sq ft primary suite, complete with a marble en suite featuring a jacuzzi tub. There are three more bedrooms and a fifth bedroom (bonus room), all boasting ample windows, abundant storage, and generous lounge areas. The 2,277 sq ft basement offers a guest bedroom, a full four-piece bathroom, kitchenette, media room, living area, two storage rooms, and convenient walkout to the backyard. The 42 features a custom designed pool area including approximately 1,350 sq ft of stone deck, hot tub, water fountains cascading into the pool, and numerous seating areas. Located in Byron, where the beauty of nature meets the charm of a quaint community, this home offers unparalleled convenience, with shopping, dining, Springbank Park, and Boler Mountain within walking distance. Top-ranked schools including St. Nicholas, Byron Northview, Byron Woods Montessori, and Matthews Hall Independent School are nearby, along with easy access to major highways 401 and 402 for seamless travel. Many updates in recent years. This is a very rare opportunity, so do not hesitate.
Rooms
- TypeLevelDimensionsFlooring
- BedroomLower12' 9.4" x 14' 11"Other
- PlayroomLower12' 9.4" x 33' 6.3"Other
- Family roomLower16' 11.9" x 19' 5.8"Other
- BathroomLower7' 4.1" x 9' 1.8"Other
- OtherLower16' 11.9" x 19' 5.8"Other
- StorageLower10' 11.8" x 20' 6"Other
- Home officeMain12' 9.4" x 14' 6"Other
- Cellar / Cold roomLower4' 11.8" x 11' 8.9"Other
- OtherMain20' 11.9" x 25' 11.8"Other
- BathroomMain4' 11.8" x 8' 6.3"Other
- Living roomMain12' 9.4" x 16' 11.9"Other
- Dining roomMain15' 5.8" x 17' 3"Other
- KitchenMain12' 9.4" x 25'Other
- Family roomMain18' 1.4" x 20' 11.9"Other
- Primary bedroom2nd floor22' 1.7" x 24' 1.8"Other
- Bedroom2nd floor12' 6" x 14' 11"Other
- Bedroom2nd floor12' 6" x 12' 11.9"Other
- Bedroom2nd floor10' 11.8" x 12' 9.4"Other
- Bedroom2nd floor10' 11.8" x 25'Other
- Bathroom2nd floor8' 6.3" x 12' 9.4"Other
Listing Agents
Request More Information
Request More Information
Location
42 Chestnut Hill, London, Ontario, N6K 4J5 Canada
Around this property
Information about the area within a 5-minute walk of this property.
Request Neighbourhood Information
Learn more about the neighbourhood and amenities around this home
Request NowPayment Calculator
- $
- %$
- %
- Principal and Interest 0
- Property Taxes 0
- Strata / Condo Fees 0
Apply for Mortgage Pre-Approval in 10 Minutes
Get Qualified in Minutes - Apply for your mortgage in minutes through our online application. Powered by Pinch. The process is simple, fast and secure.
Apply Now
