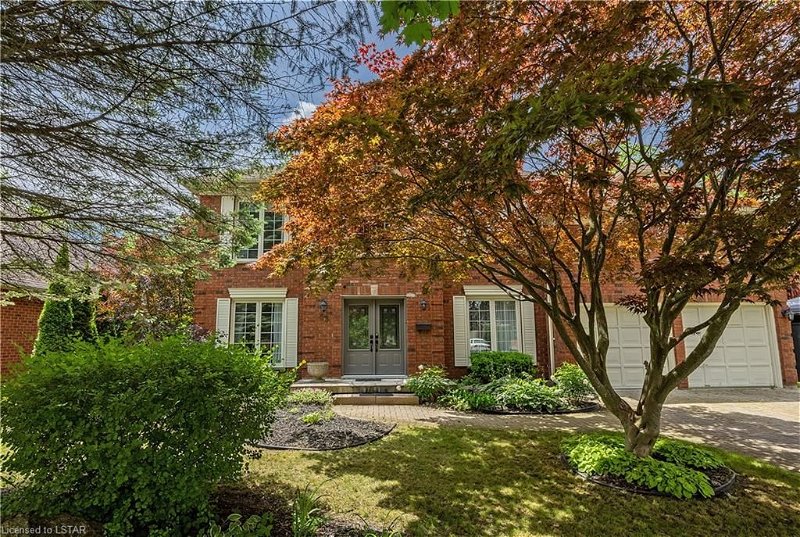Key Facts
- MLS® #: 40601167
- Property ID: SIRC1915551
- Property Type: Residential, House
- Living Space: 5,036.77 sq.ft.
- Lot Size: 7,394.80 sq.ft.
- Year Built: 1988
- Bedrooms: 4+1
- Bathrooms: 4+1
- Parking Spaces: 6
- Listed By:
- RE/MAX CENTRE CITY REALTY INC., BROKERAGE
Property Description
Welcome home to 43 Ravine Ridge Way. This exquisite five-bedroom home is nestled on a serene street in North London, just minutes from Western University, University Hospital and Masonville Mall. Beautifully designed with elegant crown moulding and bright, oversized windows, it offers a wonderful blend of comfort and sophistication. Step into a spacious front foyer that sets a welcoming tone and leads to a formal living room featuring a cozy fireplace. The living room flows easily into the dining room, creating an ideal space for entertaining. Enjoy breathtaking views from the expansive designer kitchen, complete with an island, walk-in pantry, breakfast area with deck access, and open-concept connection to a relaxing living room with a wood- burning fireplace. The main floor also includes a laundry room with garage access and large, bright windows throughout. The second floor boasts a luxurious primary suite with a walk-in closet and a spa-like ensuite featuring a tub, separate shower, and abundant natural light. Completing the second level is an additional primary bedroom with its own ensuite, plus two more generously sized bedrooms, one with cheater access to the main bathroom. The 1,536 sq. ft. lower level features an in-law suite with a separate entrance, full kitchen, games room with bar, recreation room with natural stone fireplace, full bathroom, bedroom, den, and walkout to the multi-level deck. The double deck offers an extension to the living area, offering great outdoor entertainment areas with a BBQ, hot tub (being sold as is), multiple eating areas and views of the serene ravine creek. A two car garage and beautiful brick driveway provide parking for four cars. Backing onto a forest and creek, this ravine lot property offers a tranquil escape from city life. The pictures provided are from before the last tenants moved in, who will be moved out by the end of May 2024. Experience the exceptional lifestyle at 43 Ravine Ridge Way, welcome home!
Rooms
- TypeLevelDimensionsFlooring
- DenMain12' 6" x 8' 11"Other
- Living roomMain18' 4.8" x 12' 9.4"Other
- KitchenMain13' 8.9" x 18' 11.9"Other
- Dining roomMain15' 8.9" x 12' 8.8"Other
- Breakfast RoomMain10' 7.9" x 9' 4.9"Other
- Bedroom2nd floor14' 2.8" x 12' 2.8"Other
- Bathroom2nd floor8' 3.9" x 12' 2.8"Other
- Family roomMain11' 6.9" x 18' 4"Other
- Laundry roomMain6' 5.1" x 8' 8.5"Other
- Bedroom2nd floor14' 11" x 25' 11.8"Other
- Bathroom2nd floor15' 3.8" x 9' 4.9"Other
- Bedroom2nd floor16' 2" x 9' 10.8"Other
- Primary bedroom2nd floor18' 9.2" x 25' 3.1"Other
- DenLower11' 8.9" x 15' 8.1"Other
- BedroomLower11' 1.8" x 18' 6"Other
- Living roomLower10' 7.8" x 18' 6.8"Other
- OtherLower7' 6.1" x 4' 8.1"Other
- DinetteLower9' 4.9" x 18' 6"Other
- KitchenLower10' 8.6" x 10' 4.8"Other
- Recreation RoomLower21' 5.8" x 26' 8.8"Other
- BathroomLower5' 10" x 9' 6.9"Other
- BathroomMain4' 9.8" x 6' 7.1"Other
Listing Agents
Request More Information
Request More Information
Location
43 Ravine Ridge Way, London, Ontario, N5X 3S7 Canada
Around this property
Information about the area within a 5-minute walk of this property.
Request Neighbourhood Information
Learn more about the neighbourhood and amenities around this home
Request NowPayment Calculator
- $
- %$
- %
- Principal and Interest 0
- Property Taxes 0
- Strata / Condo Fees 0
Apply for Mortgage Pre-Approval in 10 Minutes
Get Qualified in Minutes - Apply for your mortgage in minutes through our online application. Powered by Pinch. The process is simple, fast and secure.
Apply Now
