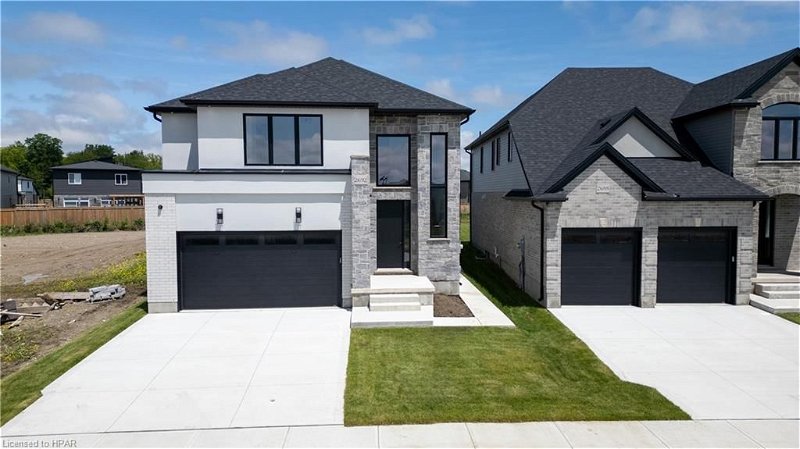Key Facts
- MLS® #: 40600787
- Property ID: SIRC1911666
- Property Type: Residential, House
- Living Space: 2,272 sq.ft.
- Bedrooms: 4
- Bathrooms: 3+1
- Parking Spaces: 4
- Listed By:
- eXp Realty (London) Brokerage
Property Description
Welcome to the Blanca model at 2692 Heardcreek Trail in Foxfield Subdivision. This stunning 4 bedroom residence with main floor laundry epitomizes contemporary living, enhanced by Bayhill Homes' standard premium upgrades and features. Step into the heart of the home where the upgraded kitchen beckons with quartz counters, pull-outs and ceiling-height cabinets, accompanied by a spacious island for culinary convenience. The living room boasts a captivating feature wall with a linear fireplace and built-ins, creating a cozy and stylish focal point. Luxury extends throughout with quartz counters gracing the butler's pantry, laundry room and bathrooms. Upgraded light fixtures and numerous pot lights illuminate the space, showcasing the beauty of engineered hardwood floors transitioning seamlessly into tile in wet areas. Outdoor living is embraced with a covered back porch featuring lighting and a concrete patio, overlooking the already sodded grounds. The exterior is further enhanced by a concrete driveway and sidewalk, providing a warm welcome. Entertainment and security converge with built-in hardwired speakers on the main floor and outside, complemented by hardwired outdoor cameras and receiver. Ascend to the second floor to discover a spa-like ensuite with a double vanity, soaker tub, and glass walk-in shower. The home is equipped with a Lennox Furnace, Central Air, and Lifebreath system for ultimate comfort. Premium inclusions abound, including a gas line rough-in for the stove and BBQ, an automatic garage door opener, 45-year shingles, and a framed basement for potential additional living space. The oversized lots provide a serene backdrop with no houses directly behind. The separate side entrance to the basement adds versatility to the home, offering potential for a private entrance. Additional features such as black finish hardware on doors and 9-foot ceilings on the main level add a touch of modern sophistication to this exceptional residence.
Rooms
- TypeLevelDimensionsFlooring
- FoyerMain5' 6.9" x 13' 1.8"Other
- KitchenMain12' 8.8" x 13' 8.9"Other
- Dining roomMain12' 8.8" x 10' 5.9"Other
- PantryMain5' 4.9" x 6' 11"Other
- Laundry roomMain6' 11" x 9' 1.8"Other
- Living roomMain13' 8.9" x 16' 1.2"Other
- Primary bedroom2nd floor12' 2" x 16' 4"Other
- Bedroom2nd floor12' 2" x 9' 10.8"Other
- Bedroom2nd floor10' 7.9" x 10' 4"Other
- Bedroom2nd floor10' 2" x 11' 3"Other
Listing Agents
Request More Information
Request More Information
Location
2692 Heardcreek Trail, London, Ontario, N6G 0W1 Canada
Around this property
Information about the area within a 5-minute walk of this property.
Request Neighbourhood Information
Learn more about the neighbourhood and amenities around this home
Request NowPayment Calculator
- $
- %$
- %
- Principal and Interest 0
- Property Taxes 0
- Strata / Condo Fees 0
Apply for Mortgage Pre-Approval in 10 Minutes
Get Qualified in Minutes - Apply for your mortgage in minutes through our online application. Powered by Pinch. The process is simple, fast and secure.
Apply Now
