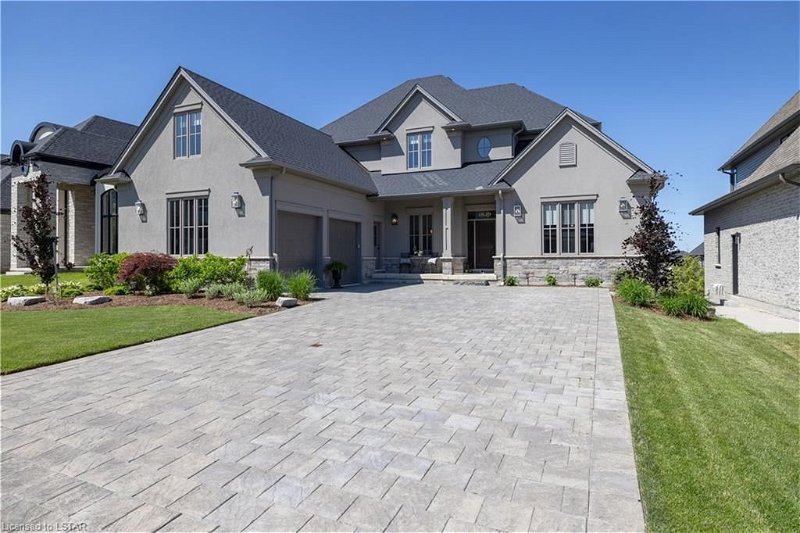Key Facts
- MLS® #: 40596987
- Property ID: SIRC1905208
- Property Type: Residential, House
- Living Space: 3,199.95 sq.ft.
- Year Built: 2018
- Bedrooms: 5
- Bathrooms: 4+1
- Parking Spaces: 6
- Listed By:
- CENTURY 21 FIRST CANADIAN CORP., BROKERAGE
Property Description
Welcome to "The Avenue” at Warbler West in south London. This former Westhaven model home embodies luxury and tranquility in perfect harmony. From the moment you enter the home the modern design, natural lighting and spacious interior will impress the most discriminating buyer. Whether you are indulging in gourmet meals created in the state of the art kitchen or lounging poolside in the gorgeous, private yard every moment spent in this home will feel like a dream! The spacious and gracious main floor features a large bedroom (currently used as an office) with a full ensuite bath and lots of closet space. A cozy family room overlooks the functional, dreamy kitchen with an impressive granite island, top notch appliances, upgraded cabinetry and a walk in pantry. Entertain your guests around the 10 seater island or serve them dinner in the formal dinner room. The large mud room leads to a main floor laundry and inside entry to the oversized double garage. Extra features include 10’ ceilings on the main floor, 9’ on the second, extra height in the lower level walk out basement, wide plank hardwood and ceramic floors throughout and hardwood stairs to upper and lower levels. You will continue to pinch yourself as you tour upstairs and find four large bedrooms including a spectacular primary bedroom with a luxurious ensuite (stand alone tub and large glass shower) and massive walk in closet with wainscotting and crown moulding Recent enhancements in the backyard include an inground pool, pool house with sitting area, outdoor fireplace, extensive landscaping and stone work. This impressive home backs onto a grrenspace with walking trails and will leave a lasting impression on you after viewing!
Rooms
- TypeLevelDimensionsFlooring
- BedroomMain14' 11.1" x 11' 10.7"Other
- FoyerMain6' 3.1" x 12' 9.4"Other
- Dining roomMain10' 5.9" x 13' 5.8"Other
- Living roomMain17' 5.8" x 14' 9.1"Other
- Laundry roomMain6' 3.9" x 9' 6.1"Other
- Bedroom2nd floor10' 4.8" x 14' 11.1"Other
- Bedroom2nd floor10' 5.9" x 13' 10.8"Other
- Mud RoomMain8' 9.9" x 11' 10.7"Other
- KitchenMain25' 5.9" x 19' 5"Other
- Bedroom2nd floor10' 7.1" x 14' 2.8"Other
- Primary bedroom2nd floor13' 6.9" x 15' 3"Other
- Other2nd floor11' 8.1" x 26' 6.8"Other
Listing Agents
Request More Information
Request More Information
Location
1829 Upper West Avenue, London, Ontario, N6K 0H9 Canada
Around this property
Information about the area within a 5-minute walk of this property.
Request Neighbourhood Information
Learn more about the neighbourhood and amenities around this home
Request NowPayment Calculator
- $
- %$
- %
- Principal and Interest 0
- Property Taxes 0
- Strata / Condo Fees 0
Apply for Mortgage Pre-Approval in 10 Minutes
Get Qualified in Minutes - Apply for your mortgage in minutes through our online application. Powered by Pinch. The process is simple, fast and secure.
Apply Now
