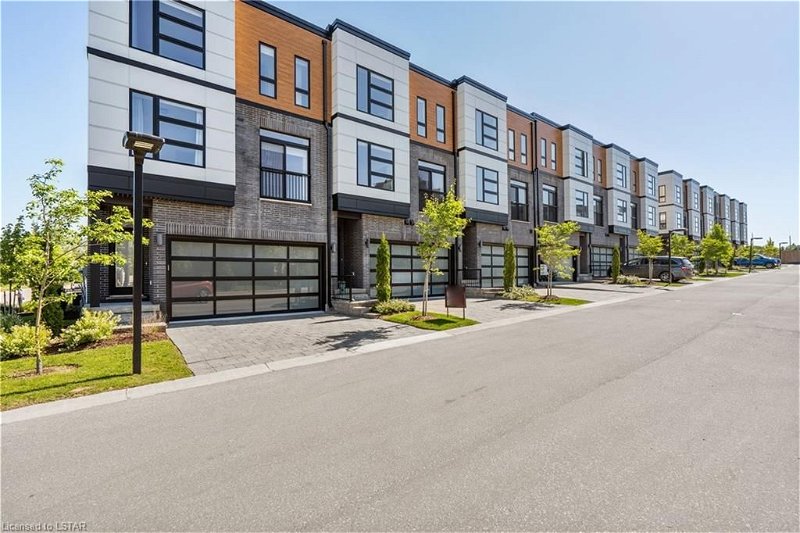Key Facts
- MLS® #: 40595703
- Property ID: SIRC1902568
- Property Type: Residential, Condo
- Living Space: 2,204 sq.ft.
- Year Built: 2020
- Bedrooms: 4
- Bathrooms: 4
- Parking Spaces: 4
- Listed By:
- KELLER WILLIAMS LIFESTYLES REALTY, BROKERAGE
Property Description
Welcome to your dream home in Upper Richmond Village, North London! This stunning 4-bedroom, 4-bathroom executive condo combines luxury and modern style with over 2200 square feet of meticulously designed living space.
From the moment you arrive, you'll appreciate the exclusive double-driveway and two-car garage, complete with EV rough-in. Step inside to discover a sun-drenched interior with versatile living spaces. The large kitchen, ideal for entertaining, features sleek stainless steel appliances, elegant quartz countertops, an oversized island, and high-quality cabinetry.
The natural light flows seamlessly throughout, highlighting the warm engineered hardwood floors, durable ceramic tile, and plush carpeting. Every detail has been thoughtfully curated, including custom roller shades with blackout features in the upper bedrooms. The fourth bedroom currently serves as a main floor den, offering flexibility to tailor the space to your lifestyle.
Relax on your breathtaking private rooftop patio, where you can soak in serene sunrises and tranquil views of Villagewalk Commons Park and the surrounding green spaces that make this home truly special.
Enjoy the benefits of a low condo fee of just $265.66 per month, giving you access to nearby amenities without breaking the budget. Tee off at nearby golf courses, indulge in retail therapy at CF Masonville Place, enjoy dining and entertainment options, or explore the picturesque walking trails right at your doorstep.
This home’s prime location offers unparalleled convenience, being close to University Hospital, Western University, and more. This is your opportunity to embrace a lifestyle of luxury and ease in one perfect package.
Don't miss out on making this exquisite property your own. Schedule a viewing today and prepare to fall in love!
Rooms
- TypeLevelDimensionsFlooring
- Kitchen2nd floor42' 7.8" x 36' 5"Other
- BedroomMain42' 7.8" x 42' 10.9"Other
- Bedroom2nd floor37' 8.8" x 32' 10.4"Other
- Dining room2nd floor33' 1.2" x 42' 10.9"Other
- Living room2nd floor45' 11.1" x 68' 10.7"Other
- Bedroom3rd floor36' 1.4" x 33' 1.6"Other
- Laundry room3rd floor16' 8.3" x 19' 9"Other
- Primary bedroom3rd floor36' 10.7" x 46' 7.5"Other
- Sitting3rd floor12' 4.8" x 6' 5.9"Other
- BasementBasement19' 7" x 21' 5.8"Other
- StorageBasement3' 10" x 19' 7"Other
- Bathroom2nd floor5' 4.1" x 8' 2"Other
Listing Agents
Request More Information
Request More Information
Location
231-callaway-road-#4, London, Ontario, N6G 0M3 Canada
Around this property
Information about the area within a 5-minute walk of this property.
Request Neighbourhood Information
Learn more about the neighbourhood and amenities around this home
Request NowPayment Calculator
- $
- %$
- %
- Principal and Interest 0
- Property Taxes 0
- Strata / Condo Fees 0
Apply for Mortgage Pre-Approval in 10 Minutes
Get Qualified in Minutes - Apply for your mortgage in minutes through our online application. Powered by Pinch. The process is simple, fast and secure.
Apply Now
