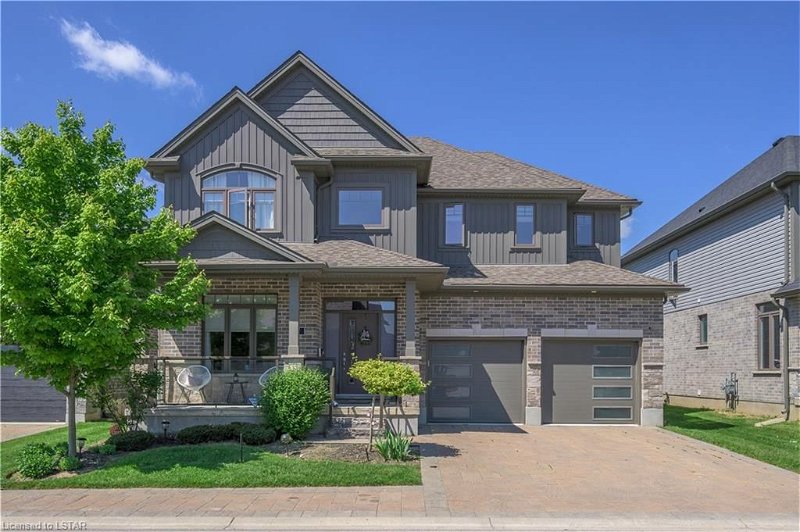Key Facts
- MLS® #: 40591745
- Property ID: SIRC1894739
- Property Type: Residential, Condo
- Living Space: 3,397.50 sq.ft.
- Lot Size: 62.93 sq.ft.
- Year Built: 2018
- Bedrooms: 4+1
- Bathrooms: 3+1
- Parking Spaces: 4
- Listed By:
- SUTTON GROUP - SELECT REALTY INC., BROKERAGE
Property Description
Welcome to Luxury Living! Nestled in a quiet enclave of executive homes, this stunning residence offers the perfect blend of elegance and functionality. Enjoy the inviting front porch and picturesque surroundings, all within excellent proximity to shopping, golf, nature trails, aquatic centre, hospitals, and the University. The exterior is a fusion of brick, stone, and siding in soft earth tones, complemented by a spacious back deck, partially covered to make bbq's easy in any weather. With the Western exposure- dinner and a sunset on the deck are par for the course. Inside you will find rich Oak hardwood flooring throughout the main floor and a sophisticated Ebony-tone wood staircase with iron railings anchoring the foyer. The open-concept layout seamlessly combines distinct spaces, with a fabulous great room featuring a gas fireplace with floor-to-ceiling tile surround. The back wall combines large windows & transom windows draw maximum natural light across the living space. The sleek, high-gloss, white kitchen cabinetry is balanced with contrast-tone 'graphite' cabinetry & 4-seat centre island with a quartz waterfall island. The main floor also boasts a front office/den, a spacious dining room, and a convenient main floor laundry/mudroom with built-in lockers. Upstairs, discover four bedrooms, including a luxurious Primary suite with hardwood floors, two walk-in closets, and a 5-piece ensuite with double sinks and a large glass/tile surround shower. The fully finished lower level adds even more space with a huge games/media room, a fifth bedroom ideal for guests, and another full washroom. Plus, a $200/monthly fee covering snow removal of roads, driveways & front steps & lawn maintenance so you can put your time at Sunningdale Golf or trekking the Medway Valley Heritage Forest. Discover more. Experience more. Enjoy more. Welcome Home.
Rooms
- TypeLevelDimensionsFlooring
- Dining roomMain12' 11.9" x 12' 2"Other
- Home officeMain10' 2" x 12' 9.4"Other
- KitchenMain11' 6.9" x 16' 8"Other
- DinetteMain10' 9.9" x 11' 5"Other
- Laundry roomMain7' 4.9" x 11' 3"Other
- Living roomMain16' 4" x 18' 1.4"Other
- Bathroom2nd floor10' 7.8" x 6' 7.1"Other
- Bedroom2nd floor12' 7.9" x 10' 4.8"Other
- Bedroom2nd floor11' 5" x 13' 3"Other
- Bedroom2nd floor13' 1.8" x 11' 10.9"Other
- Primary bedroom2nd floor11' 10.9" x 16' 9.9"Other
- Family roomLower30' 6.1" x 22' 4.1"Other
- BedroomLower9' 10.1" x 10' 11.8"Other
- StorageLower15' 8.9" x 10' 7.1"Other
- BathroomLower10' 9.1" x 5' 4.9"Other
Listing Agents
Request More Information
Request More Information
Location
1061 Eagletrace Drive Drive #47, London, Ontario, N6G 0E9 Canada
Around this property
Information about the area within a 5-minute walk of this property.
Request Neighbourhood Information
Learn more about the neighbourhood and amenities around this home
Request NowPayment Calculator
- $
- %$
- %
- Principal and Interest 0
- Property Taxes 0
- Strata / Condo Fees 0
Apply for Mortgage Pre-Approval in 10 Minutes
Get Qualified in Minutes - Apply for your mortgage in minutes through our online application. Powered by Pinch. The process is simple, fast and secure.
Apply Now
