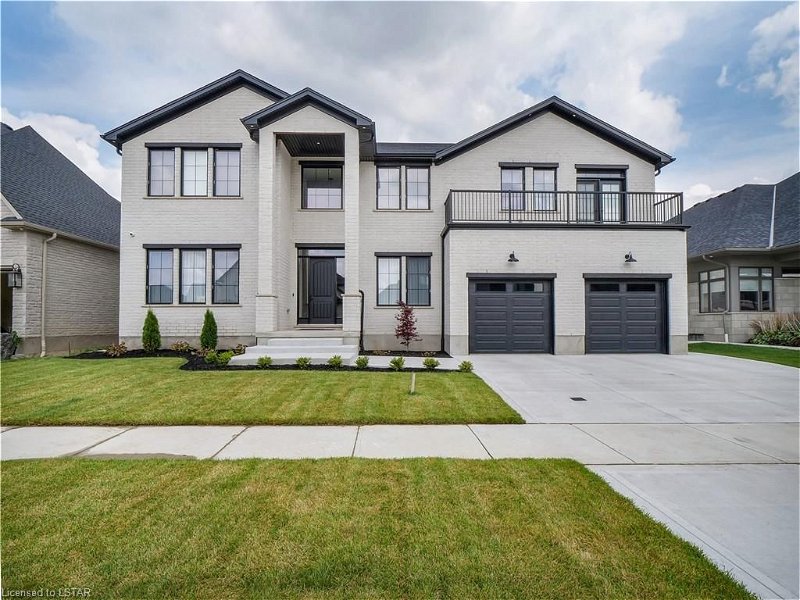Key Facts
- MLS® #: 40575651
- Property ID: SIRC1891120
- Property Type: Residential, House
- Living Space: 5,717 sq.ft.
- Year Built: 2021
- Bedrooms: 4+1
- Bathrooms: 5+1
- Parking Spaces: 5
- Listed By:
- CENTURY 21 FIRST CANADIAN CORP. DEAN SOUFAN INC., BROKERAGE
Property Description
Welcome to this stunning two-story all-brick home nestled in the prestigious Silverleaf Estates. With over 5,700 square feet of lavish living space, this luxurious residence is sure to captivate your senses and fulfill your dreams of upscale living. Huge lot 70.86ft x 121.65ft. As you step inside, you'll be greeted by a wealth of remarkable features and upgrades that set this home apart. These enhancements include a spacious 3-car garage, dramatic cathedral ceilings in both the foyer and great room, soaring 10-foot ceilings on the main floor, gracious 9-foot ceilings on the second floor, and an equally impressive 9-foot ceiling in the lower level. The lower level has been thoughtfully finished, offering a dedicated theater room that's been soundproofed for optimal cinematic enjoyment. This attention to detail extends throughout the home, with soundproofing in key areas such as the laundry room, primary bedroom washroom, & main level washroom. Throughout the home, you'll appreciate the grandeur of 8-foot doors, which add to the sense of space and elegance. The En-suite bathroom is a true retreat with heated floors, ensuring comfort year-round. Enjoy the views and fresh air from the balcony, featuring a sleek glass rail over the garage. Entertainment options abound with built-in speakers on the main level and a covered patio for gatherings with friends and family. The garage itself is equipped with a dedicated heater for convenience and comfort. Additional amenities include a central vacuum system, a striking 19-foot all-brick fireplace, a meticulously crafted concrete driveway and sidewalk, and a sprinkler system to maintain the lush landscaping. Custom-designed closets in the bedrooms add both functionality and style, while high-end appliances & a well-appointed butler's kitchen make culinary endeavors a pleasure. This home is the embodiment of luxury living in a sought-after community. Don't miss your chance to make it yours – it's the home you've been waiting for!
Rooms
- TypeLevelDimensionsFlooring
- FoyerMain13' 5.8" x 8' 2.8"Other
- Living roomMain12' 2" x 14' 7.9"Other
- Dining roomMain13' 5.8" x 10' 9.1"Other
- Mud RoomMain7' 3" x 11' 10.1"Other
- KitchenMain17' 10.1" x 16' 9.1"Other
- Family roomMain17' 10.1" x 24' 9.7"Other
- Primary bedroom2nd floor18' 2.1" x 18' 9.1"Other
- Bedroom2nd floor12' 9.9" x 14' 11.9"Other
- Laundry room2nd floor6' 11.8" x 12' 8.8"Other
- Bedroom2nd floor13' 3.8" x 14' 11.9"Other
- Media / EntertainmentLower23' 11" x 14' 8.9"Other
- Recreation RoomLower17' 3.8" x 28' 2.1"Other
- DenLower13' 5" x 7' 6.9"Other
- Bedroom2nd floor13' 3.8" x 14' 11"Other
- UtilityLower9' 1.8" x 10' 2.8"Other
- BedroomLower13' 5" x 16' 1.2"Other
Listing Agents
Request More Information
Request More Information
Location
3472 Silverleaf Chase, London, Ontario, N6P 0G8 Canada
Around this property
Information about the area within a 5-minute walk of this property.
Request Neighbourhood Information
Learn more about the neighbourhood and amenities around this home
Request NowPayment Calculator
- $
- %$
- %
- Principal and Interest 0
- Property Taxes 0
- Strata / Condo Fees 0
Apply for Mortgage Pre-Approval in 10 Minutes
Get Qualified in Minutes - Apply for your mortgage in minutes through our online application. Powered by Pinch. The process is simple, fast and secure.
Apply Now
