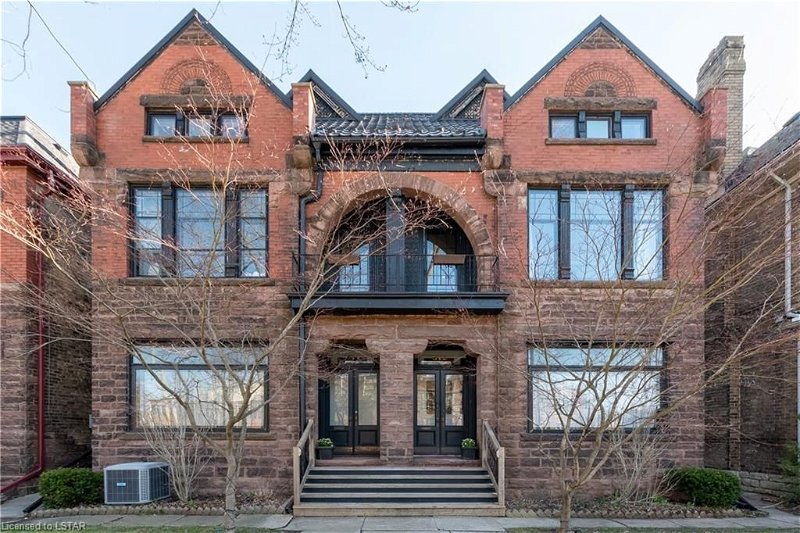Key Facts
- MLS® #: 40591036
- Property ID: SIRC1886136
- Property Type: Residential, House
- Living Space: 4,800 sq.ft.
- Year Built: 1898
- Bedrooms: 6
- Bathrooms: 4+1
- Parking Spaces: 5
- Listed By:
- SUTTON GROUP - SELECT REALTY INC., BROKERAGE
Property Description
Prestigious century home admired in this coveted Woodfield neighbourhood for its stately semicircular arches & arcades, hipped roof dormers, stone banding, gable roof & massive prominent Romanesque architecture. Step through into the enchanting embrace of this beloved heritage home beginning with the allure of the grand foyer that guides you into the homes storied spaces. High ceilings bestow an air of grandeur and the house echoes of historic charm that resonates throughout. With the newer updated kitchen and matching appliances as well as the sleek quartz counters you'll be entertaining guests easily with abundant space in the main living room and dining room or while enjoying the outdoors on the deck barbecuing. With plenty of space for you and your family in the over 1800 sq ft quarters. Also there are 3 (1 BRM) apartments, two of the three being BOUTIQUE style fully furnished apartments currently rented $2,800 per month while the 3rd apartment has a wonderful long term Tenant paying $1926.00 / month. This gorgeous prestigious home and downtown lifestyle is attractive when it comes with income from the three apartments. If you need less space and main floor living - then it would be your option to live in one of the Boutique apartments and rent the 1800 sq ft quarters for added income. The fully fenced and private yard can be low maintenance or greened up with plantings if you're a lover of gardening and there's plenty of sun and shade spots. The designated outdoor patios and decks provide a perfect arrangement for you and Tenants. Metal roof, most windows updated, hardwood flooring, fully fenced yard, 5 private parking spaces and A++ location with easy transit, walk to shops, boutiques, restaurants and all of downtown offerings. When you live here you can just walk out you front door and be entertained and take in the sites, walk to your favourite restaurant, bakery, market, coffee shop, flower shop, art or theatre venues and so much more.
Rooms
- TypeLevelDimensionsFlooring
- Kitchen2nd floor11' 5" x 12' 7.9"Other
- Great Room3rd floor16' 11.9" x 24' 4.9"Other
- Dining room2nd floor11' 10.1" x 15' 5.8"Other
- Living room2nd floor19' 5" x 19' 10.1"Other
- Bedroom3rd floor11' 6.1" x 13' 6.9"Other
- Primary bedroom3rd floor12' 9.4" x 16' 1.2"Other
- Bedroom3rd floor12' 2" x 12' 9.1"Other
- FoyerMain6' 11" x 19' 9"Other
- BedroomMain12' 9.4" x 10' 11.8"Other
- BathroomMain7' 4.9" x 12' 9.4"Other
- KitchenMain10' 2" x 14' 11.9"Other
- Kitchen2nd floor9' 3" x 12' 2"Other
- Bathroom2nd floor5' 8.8" x 11' 10.7"Other
- Bedroom2nd floor13' 10.9" x 12' 11.9"Other
- Living roomMain12' 2" x 20' 11.9"Other
- Other2nd floor7' 3" x 20' 1.5"Other
- Living room2nd floor16' 6" x 19' 9"Other
- KitchenMain9' 3" x 12' 2"Other
- BathroomMain5' 8.8" x 11' 10.7"Other
- Living roomMain16' 6" x 19' 9"Other
- BedroomMain13' 10.9" x 12' 11.9"Other
Listing Agents
Request More Information
Request More Information
Location
512-514 Waterloo Street, London, Ontario, N6B 2P7 Canada
Around this property
Information about the area within a 5-minute walk of this property.
Request Neighbourhood Information
Learn more about the neighbourhood and amenities around this home
Request NowPayment Calculator
- $
- %$
- %
- Principal and Interest 0
- Property Taxes 0
- Strata / Condo Fees 0
Apply for Mortgage Pre-Approval in 10 Minutes
Get Qualified in Minutes - Apply for your mortgage in minutes through our online application. Powered by Pinch. The process is simple, fast and secure.
Apply Now
