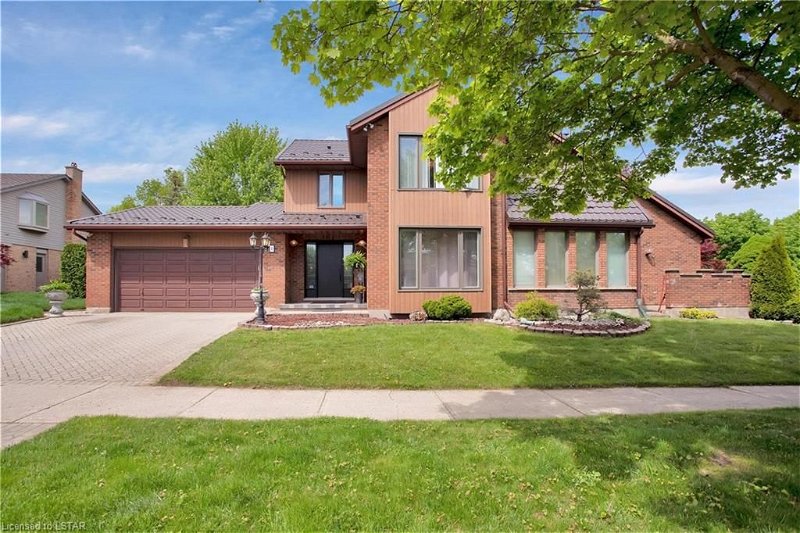Key Facts
- MLS® #: 40587606
- Property ID: SIRC1884633
- Property Type: Residential, House
- Living Space: 4,366.41 sq.ft.
- Lot Size: 7,739.24 sq.ft.
- Bedrooms: 5
- Bathrooms: 3+2
- Parking Spaces: 4
- Listed By:
- REVEL REALTY INC.
Property Description
*******OPEN HOUSE JUNE 20TH 5-7PM********
Welcome to your extraordinary oasis in the heart of Westmount! This stunning corner lot (former model!) home is a true gem, offering over 3000sqft of living space filled with upgrades and unique features that will make every day feel like a retreat. Clean as a whistle and pet-free -pride of ownership is evident.
As you enter, you'll be greeted by an abundance of natural light pouring in through countless windows, creating a warm and inviting atmosphere. With 4 bedrooms, 4.5 baths, and additional bonus rooms and dens, there's plenty of space for your family to grow and thrive. The main bedroom is a true sanctuary, featuring an ensuite 6-piece bathroom with black marble-aesthetic tiles and a newly renovated rain shower with marble aesthetic tiles. New windows on the main floor and second-floor bedrooms provide stunning views of the surrounding neighborhood. The kitchen is a chef's dream with granite countertops, stainless steel appliances, and a large range hood. Adjacent to the kitchen is a breathtaking four-season sunroom with a gas fireplace, Jacuzzi hot tub, and sauna – the perfect spot to relax and unwind after a long day. Step outside and discover multiple private outdoor areas, perfect for enjoying the beautiful weather and entertaining guests. Plus, with raspberries growing in the backyard, you'll have a delicious summertime treat right at your fingertips. Conveniently located within walking distance to schools like Sherwood Fox and Saunders as well as numerous amenities -and with easy highway access for day-trippers and commuters... this home truly offers the best of everything! Follow your heart and turn the key in the front door to your beautiful future - *right here*
Rooms
- TypeLevelDimensionsFlooring
- OtherMain8' 5.1" x 5' 1.8"Other
- BathroomMain5' 4.1" x 5' 10.2"Other
- BathroomMain9' 8.1" x 3' 10"Other
- FoyerMain12' 11.9" x 15' 5.8"Other
- KitchenMain14' 6" x 21' 11.4"Other
- Dining roomMain12' 2.8" x 14' 8.9"Other
- Living roomMain13' 3" x 14' 6"Other
- Bedroom2nd floor11' 10.1" x 12' 2.8"Other
- BedroomMain17' 3.8" x 12' 2.8"Other
- Bathroom2nd floor6' 8.3" x 16' 6.8"Other
- Bedroom2nd floor14' 2.8" x 15' 1.8"Other
- Bedroom2nd floor9' 10.5" x 9' 8.1"Other
- Primary bedroom2nd floor15' 10.9" x 14' 7.9"Other
- UtilityBasement13' 1.8" x 29' 7.9"Other
- StorageBasement4' 3.9" x 18' 4"Other
- Bathroom2nd floor14' 9.9" x 13' 10.1"Other
- OtherBasement7' 1.8" x 9' 8.1"Other
- OtherBasement15' 8.1" x 12' 2"Other
- StorageBasement12' 9.1" x 14' 4"Other
- BathroomBasement12' 11.9" x 12' 9.9"Other
- Recreation RoomBasement8' 6.3" x 12' 7.1"Other
Listing Agents
Request More Information
Request More Information
Location
2 Deer Valley Crescent, London, Ontario, N6J 4K9 Canada
Around this property
Information about the area within a 5-minute walk of this property.
Request Neighbourhood Information
Learn more about the neighbourhood and amenities around this home
Request NowPayment Calculator
- $
- %$
- %
- Principal and Interest 0
- Property Taxes 0
- Strata / Condo Fees 0
Apply for Mortgage Pre-Approval in 10 Minutes
Get Qualified in Minutes - Apply for your mortgage in minutes through our online application. Powered by Pinch. The process is simple, fast and secure.
Apply Now
