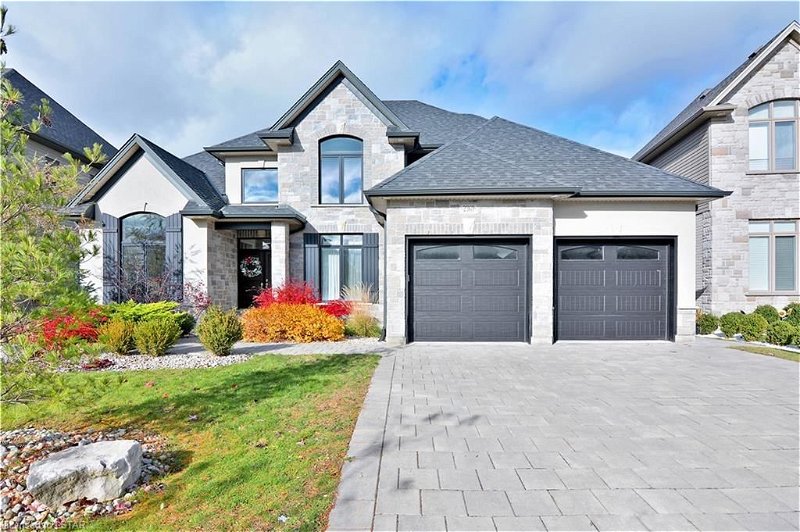Key Facts
- MLS® #: 40587893
- Property ID: SIRC1871969
- Property Type: Residential, House
- Living Space: 4,037 sq.ft.
- Lot Size: 6,781 sq.ft.
- Year Built: 2018
- Bedrooms: 4+2
- Bathrooms: 3+1
- Parking Spaces: 6
- Listed By:
- STREETCITY REALTY INC., BROKERAGE
Property Description
Experience the essence of Upper Richmond Village in this exquisite residence nestled in North London, just moments away from entertainment, and essential amenities. Conveniently close to UWO, Masonville Mall, Sunningdale Golf Club, and the YMCA, this luxurious abode, crafted by Harasym Homes in 2018, graces a premium lot with a walk-out basement.
Step into a world of sophistication and comfort, where a 9-foot ceiling welcomes you, adorned with aluminum-covered columns and an abundance of recessed lighting. Revel in the elegance of hardwood flooring, a warm gas fireplace, and a kitchen boasting high-gloss cabinetry, granite countertops, and an inviting island. The expansive dining room, family room, and den exude luxury, complemented by the refined crown moulding throughout.
Practicality meets style with a main floor laundry for added convenience and a charming covered deck for intimate outdoor moments. The fully finished walk-out lower level adds another dimension to this already remarkable home, providing versatility and space.
Meticulously constructed to the highest standards, this property stands as a testament to quality and
attention to detail. Don't let this extraordinary opportunity slip away – seize the chance to call this
unique residence your own.
Rooms
- TypeLevelDimensionsFlooring
- Living roomMain14' 11" x 20' 1.5"Other
- Breakfast RoomMain10' 11.8" x 10' 11.8"Other
- KitchenMain14' 11" x 22' 1.7"Other
- Dining roomMain14' 4" x 10' 11.8"Other
- DenMain14' 11" x 10' 5.9"Other
- Laundry roomMain8' 7.1" x 14' 6"Other
- Primary bedroom2nd floor14' 6" x 16' 6"Other
- Bedroom2nd floor12' 2.8" x 10' 11.8"Other
- Bedroom2nd floor11' 10.7" x 12' 11.9"Other
- Bedroom2nd floor11' 10.7" x 12' 11.9"Other
- BedroomBasement10' 11.8" x 12' 9.4"Other
- BedroomBasement8' 11.8" x 12' 11.9"Other
- Recreation RoomBasement14' 11.9" x 18' 1.4"Other
Listing Agents
Request More Information
Request More Information
Location
2369 Torrey Pines Way, London, Ontario, N6G 0K6 Canada
Around this property
Information about the area within a 5-minute walk of this property.
Request Neighbourhood Information
Learn more about the neighbourhood and amenities around this home
Request NowPayment Calculator
- $
- %$
- %
- Principal and Interest 0
- Property Taxes 0
- Strata / Condo Fees 0
Apply for Mortgage Pre-Approval in 10 Minutes
Get Qualified in Minutes - Apply for your mortgage in minutes through our online application. Powered by Pinch. The process is simple, fast and secure.
Apply Now
