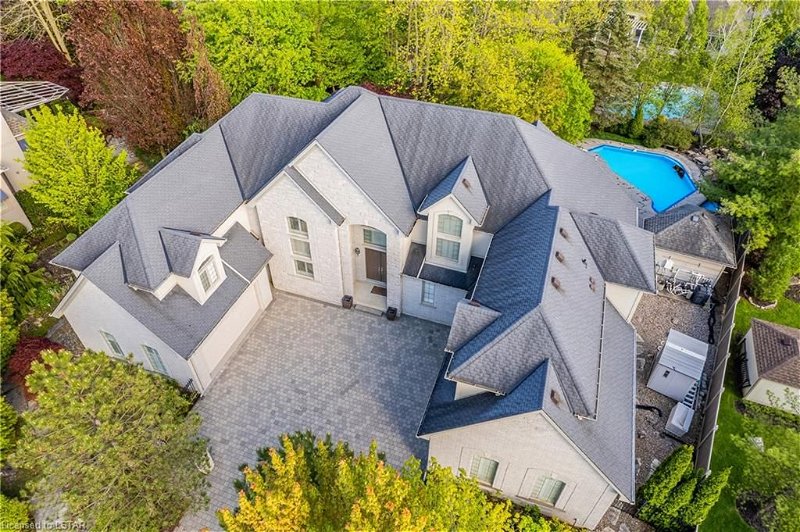Key Facts
- MLS® #: 40587710
- Property ID: SIRC1871837
- Property Type: Residential, House
- Living Space: 6,377 sq.ft.
- Year Built: 2001
- Bedrooms: 4
- Bathrooms: 4+2
- Parking Spaces: 10
- Listed By:
- SUTTON GROUP - SELECT REALTY INC., BROKERAGE
Property Description
Custom Luxury Retreat Adjacent to London Hunt & Country Club. Welcome to your secluded oasis nestled in the heart of a desirable neighbourhood. This exceptional custom home offers unparalleled privacy and tranquility, surrounded by lush mature trees and boasting over 6,000 square feet of meticulously crafted living space. One yr old furnace and 9 yr old roof.
As you enter , you'll be greeted by the serene ambiance of your private back yard oasis. Enjoy lazy summer days by the sparkling salt water pool or unwind in the inviting hot tub, all within the comforts of your own retreat. The expansive treed lot provides the perfect backdrop for outdoor gatherings and relaxation
This designer dream home features twin double garages , ensuring ample space for your vehicles and hobbies. Inside, discover four spacious bedrooms, each offering its own luxurious sanctuary, and six sumptuous bathrooms for ultimate convenience.
Entertain with ease in the gourmet kitchen, complete with a scullery for seamless meal preperation. The master bedroom ensuite is a spa-like haven, offering a blissful escape from the stresses of everyday life.
For the fitness enthusiast, a dedicated gym awaits, equipped with everything you need to stay in peak condition. Movie nights become an immersive experience in the full theatre room, while the confection area, billiards, and poker provide endless opportunities for leisure and entertainment.
Located on a quiet crescent abutting the prestigious London Hunt & Country Club, this home offers the perfect balance of tranquility and convenience. Whether you're enjoying the rewards of a successful career or simply seeking a retreat from the hustle and bustle, this property is sure to exceed your every expectation. Indulge in the epitome of luxury living and make this extraordinary residence your own.
Rooms
- TypeLevelDimensionsFlooring
- Family roomMain18' 9.9" x 12' 9.9"Other
- Home officeMain14' 7.9" x 13' 8.9"Other
- KitchenMain23' 1.9" x 23' 3.1"Other
- KitchenMain6' 5.1" x 8' 7.9"Other
- Living roomMain13' 8.9" x 18' 9.9"Other
- Dining roomMain34' 10.1" x 17' 8.9"Other
- Media / EntertainmentMain11' 8.9" x 11' 10.9"Other
- Wine cellarMain4' 3.1" x 6' 8.3"Other
- Bonus RoomMain6' 8.3" x 5' 10"Other
- Primary bedroom2nd floor14' 6" x 29' 2"Other
- Bedroom2nd floor14' 6" x 13' 10.8"Other
- Bedroom2nd floor20' 6" x 17' 5.8"Other
- Bedroom2nd floor21' 9" x 14' 11"Other
- Laundry room2nd floor10' 8.6" x 13' 10.9"Other
- Recreation RoomLower34' 8.9" x 42' 7.8"Other
- Exercise RoomLower16' 4.8" x 16' 9.1"Other
- Bonus RoomLower12' 9.4" x 22' 11.9"Other
Listing Agents
Request More Information
Request More Information
Location
99 Fitzwilliam Boulevard, London, Ontario, N6H 5H4 Canada
Around this property
Information about the area within a 5-minute walk of this property.
Request Neighbourhood Information
Learn more about the neighbourhood and amenities around this home
Request NowPayment Calculator
- $
- %$
- %
- Principal and Interest 0
- Property Taxes 0
- Strata / Condo Fees 0
Apply for Mortgage Pre-Approval in 10 Minutes
Get Qualified in Minutes - Apply for your mortgage in minutes through our online application. Powered by Pinch. The process is simple, fast and secure.
Apply Now
