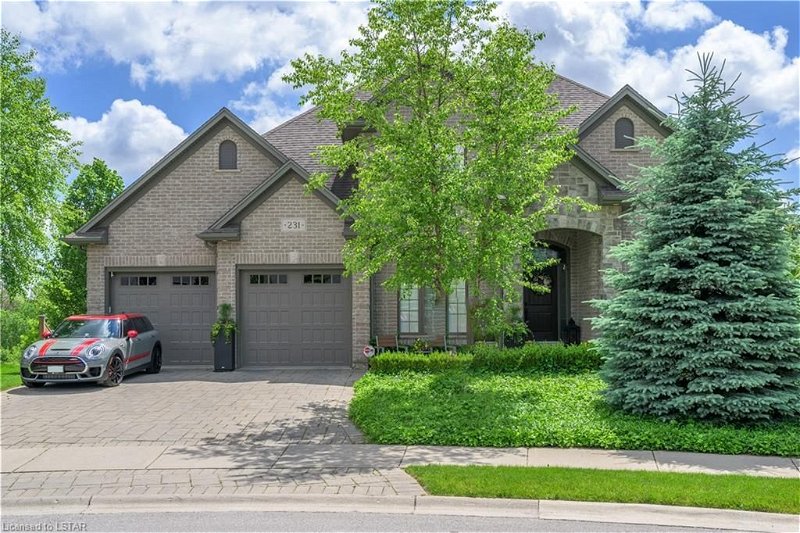Key Facts
- MLS® #: 40569328
- Property ID: SIRC1846175
- Property Type: Residential, House
- Living Space: 4,320 sq.ft.
- Year Built: 2012
- Bedrooms: 4+1
- Bathrooms: 3+1
- Parking Spaces: 4
- Listed By:
- SUTTON GROUP - SELECT REALTY INC., BROKERAGE
Property Description
Spectacular views of the pond and forest - a kaleidoscope of seasonal artistry every day from the bedrooms, the great room, the dining area including unobstructed views from the composite deck & glass railings. Set on a lush walk-out lot at the top of the cul-de-sac this 4 + 1 bedroom executive home ticks all the boxes. Interior finishes are as glamorous as they are classic. Interior offers recent renovations to main/2nd floors 2022. Walk-out lower level was finished to the nines in 2020! Extensive built-ins throughout. Main floor office/den offers ambient lit wall to wall cabinetry. Open concept living combines a spacious living room/kitchen fusion showcasing beautiful built-in cabinetry, fireplace, ceiling-height cabinetry, 4-seat centre island, herringbone tile backsplash, sleek stone surfaces, oversized windows, built-in banquette/dining area, upscale stainless appliances, natural White Oak hardwood and a soft, ivory palette that combine to create a light-infused gathering space with incredible views. Wet bar/barista station + separate servery lead to an unexpected upscale pantry wrapped in built-in storage w/an integrated 2nd fridge & a study space. Crafts, computers, homework - we've got it covered with a custom flex room on main floor. Same level finishes continue through the laundry room, mud room & powder room. 2nd floor landing offers another surprise with a built-in back-lit library leading to 5-piece main bath,4 bedrooms including spacious primary with 5-piece ensuite w/ heated floors. Magazine-ready finished walkout level adds gorgeous media room w/ fireplace, 5th bedroom w/ built-in study, lux 3-piece bathroom & a killer wet bar w/ dishwasher, beverage fridge. All this and you haven't even stepped into the sunroom addition with retractable windows that opens onto extensive concrete patios, a Bullfrog hot tub & a separate shop/studio/she shed with hydro & covered patio. Separate dog run. Incredible landscaping, Welcome home.
Rooms
- TypeLevelDimensionsFlooring
- Home officeMain10' 11.8" x 10' 11.8"Other
- Living roomMain16' 11.1" x 18' 1.4"Other
- FoyerMain13' 10.1" x 9' 6.1"Other
- KitchenMain12' 7.1" x 11' 6.1"Other
- Dining roomMain10' 9.9" x 10' 11.1"Other
- PantryMain11' 6.9" x 9' 10.5"Other
- Laundry roomMain12' 11.1" x 10' 2.8"Other
- Home officeMain6' 7.9" x 11' 3"Other
- Library2nd floor8' 6.3" x 10' 11.8"Other
- Bedroom2nd floor11' 5" x 14' 8.9"Other
- Bedroom2nd floor11' 5" x 11' 8.1"Other
- Bedroom2nd floor16' 1.2" x 10' 5.9"Other
- Primary bedroom2nd floor15' 5.8" x 18' 4"Other
- Family roomLower16' 2.8" x 16' 4.8"Other
- OtherLower11' 10.1" x 9' 10.1"Other
- OtherLower9' 3" x 9' 4.9"Other
- BedroomLower11' 10.1" x 11' 10.1"Other
- StorageLower18' 4" x 29' 9.8"Other
- PantryLower10' 7.1" x 10' 2.8"Other
- Solarium/SunroomLower13' 10.8" x 22' 4.8"Other
Listing Agents
Request More Information
Request More Information
Location
231 Pebblecreek Walk, London, Ontario, N6G 0K3 Canada
Around this property
Information about the area within a 5-minute walk of this property.
Request Neighbourhood Information
Learn more about the neighbourhood and amenities around this home
Request NowPayment Calculator
- $
- %$
- %
- Principal and Interest 0
- Property Taxes 0
- Strata / Condo Fees 0
Apply for Mortgage Pre-Approval in 10 Minutes
Get Qualified in Minutes - Apply for your mortgage in minutes through our online application. Powered by Pinch. The process is simple, fast and secure.
Apply Now
