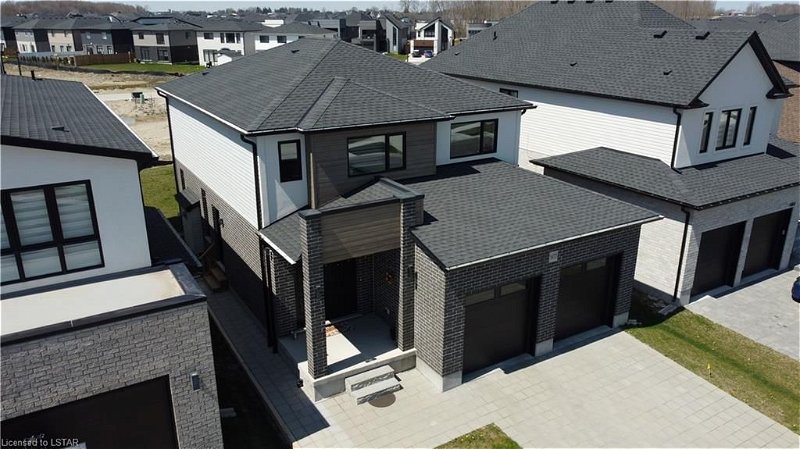Key Facts
- MLS® #: 40577640
- Property ID: SIRC1845038
- Property Type: Residential, House
- Living Space: 2,650 sq.ft.
- Year Built: 2021
- Bedrooms: 4+1
- Bathrooms: 3+1
- Parking Spaces: 6
- Listed By:
- NU-VISTA PREMIERE REALTY INC., BROKERAGE
Property Description
Welcome to this stunning modern open concept custom house, boasting a finished basement granny suite and approximately 1850 sqft above grade, meticulously crafted by Legacy Homes Of London. Situated in the coveted community of Creek View in Northwest London, this home offers a pristine living experience that feels almost brand new.Enjoy the convenience of a short stroll to Sir Arthur Currie Public School and a quick drive to the Hydepark Shopping Centre, where you'll find an array of amenities including restaurants, banks, and major department stores. Watch the breathtaking sunsets from the rear patio or master bedroom, as this home is bathed in natural light thanks to its large windows in every area.Features of this remarkable property include four spacious bedrooms, two and a half bathrooms, and hardwood flooring throughout the main floor. The primary bedroom serves as a serene retreat with a luxurious ensuite featuring a walk-in glass shower, double sinks, and a generous walk-in closet.Numerous upgrades adorn this home, including 9' ceilings on the main floor, 8' interior doors, modern ceiling-height kitchen cabinets, an elegant backsplash, a large closet pantry, and an oversized island offering ample storage. Modern lighting fixtures, including pot lights, illuminate the space, while quartz countertops grace every surface.The exterior exudes curb appeal with its brick and stucco panel front, accentuated by an arch over the front porch. A large driveway accommodates up to six vehicles, including two in the garage. The side entrance leads to the basement, which features a finished granny suite complete with a separate kitchen and laundry facilities.Experience luxury living in a modern setting - schedule a viewing today and make this exquisite house your new home
Rooms
- TypeLevelDimensionsFlooring
- Great RoomMain13' 8.9" x 13' 6.9"Other
- KitchenMain9' 8.1" x 12' 4.8"Other
- Dining roomMain10' 11.8" x 12' 4.8"Other
- Primary bedroom2nd floor13' 8.9" x 11' 3.8"Other
- Bedroom2nd floor10' 9.9" x 10' 11.8"Other
- Bedroom2nd floor10' 2.8" x 9' 8.9"Other
- Bedroom2nd floor10' 2.8" x 10' 7.9"Other
- BedroomBasement12' 2.8" x 12' 6"Other
- KitchenBasement12' 2" x 16' 4"Other
Listing Agents
Request More Information
Request More Information
Location
1472 Medway Park Drive, London, Ontario, N6G 0Z6 Canada
Around this property
Information about the area within a 5-minute walk of this property.
Request Neighbourhood Information
Learn more about the neighbourhood and amenities around this home
Request NowPayment Calculator
- $
- %$
- %
- Principal and Interest 0
- Property Taxes 0
- Strata / Condo Fees 0
Apply for Mortgage Pre-Approval in 10 Minutes
Get Qualified in Minutes - Apply for your mortgage in minutes through our online application. Powered by Pinch. The process is simple, fast and secure.
Apply Now
