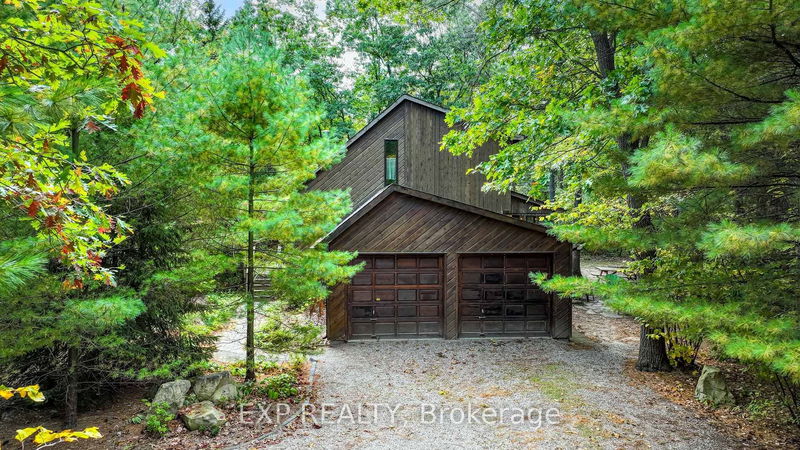Key Facts
- MLS® #: X12043060
- Property ID: SIRC2919853
- Property Type: Residential, Single Family Detached
- Lot Size: 34,759.40 sq.ft.
- Bedrooms: 4
- Bathrooms: 3
- Additional Rooms: Den
- Parking Spaces: 7
- Listed By:
- EXP REALTY
Property Description
With deeded beach access to a stretch of stunning Lake Huron beach, a prime location backing onto Pinery Provincial Park, and plenty of room for family and friends, this beautiful home or cottage offers the ultimate lakeside lifestyle. Don't miss your chance to own this incredible property in one of the areas most desirable neighborhoods! Step inside to an inviting, open-concept great room with soaring two-story vaulted ceilings, a cozy wood-burning fireplace and an abundance of natural light that fills the living space. The location of the spacious kitchen offers easy access to the dining area and side yard, perfect for entertaining. The main floor also includes a comfortable bedroom with a cheater two-piece bathroom, ideal for guests. Upstairs, you'll find three additional spacious bedrooms and a full bathroom, providing ample space for the whole family. The finished lower level offers even more living space, with a walkout to the rear yard from the large recreation room area that includes a wet bar, workout room or office space, and a full custom bathroom. A screened-in patio at the side of the house is perfect for relaxing or dining while you take in the peaceful view of the woods. The large .75 acre treed lot has tons of potential for further development if desired. Huron Woods has so much more to offer, including access to an incredible clubhouse, tennis / pickleball courts, playground and canoe storage along the Old Ausable River Channel. This is more than just a home or cottage; it's an invitation to experience the unparalleled beauty and recreational opportunities that Huron Woods and Pinery Provincial Park have to offer. Shopping, restaurants, marinas, golf courses, wineries, breweries and more are all just a short drive away.
Downloads & Media
Rooms
- TypeLevelDimensionsFlooring
- Dining roomMain15' 8.1" x 13' 3.8"Other
- Living roomMain18' 9.1" x 13' 3.8"Other
- BedroomMain12' 9.4" x 11' 1.8"Other
- KitchenMain11' 3.8" x 11' 6.1"Other
- OtherUpper10' 11.8" x 12' 8.8"Other
- BedroomUpper8' 9.1" x 12' 8.8"Other
- BedroomUpper8' 9.1" x 12' 8.8"Other
- Recreation RoomLower12' 6" x 30' 10"Other
- Home officeLower10' 5.9" x 12' 9.4"Other
- Laundry roomLower7' 8.1" x 10' 5.9"Other
Listing Agents
Request More Information
Request More Information
Location
10207 Pinetree Dr, Lambton Shores, Ontario, N0M 1T0 Canada
Around this property
Information about the area within a 5-minute walk of this property.
Request Neighbourhood Information
Learn more about the neighbourhood and amenities around this home
Request NowPayment Calculator
- $
- %$
- %
- Principal and Interest 0
- Property Taxes 0
- Strata / Condo Fees 0

