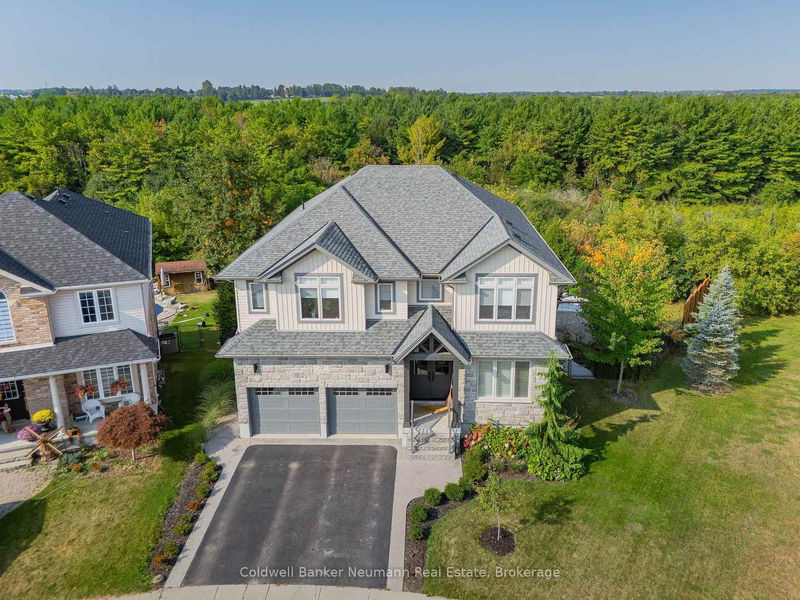Key Facts
- MLS® #: X12203380
- Property ID: SIRC2726456
- Property Type: Residential, Single Family Detached
- Lot Size: 4,747.09 sq.ft.
- Year Built: 6
- Bedrooms: 5+1
- Bathrooms: 5
- Additional Rooms: Den
- Parking Spaces: 4
- Listed By:
- Coldwell Banker Neumann Real Estate
Property Description
Situated on an expansive pie-shaped lot surrounded by nature, this stunning residence is thoughtfully crafted with every detail in mind. This isnt a home; its a designer resort perfect for single or multi-generational families who want to live a full life of activities and luxury. The backyard oasis features a luxurious free-form saltwater pool complete with a natural jump rock and cascading waterfall, an extensive stamped concrete patio, a grand timber-framed cabana, and a 6-person hot tub, all surrounded by professionally landscaped gardens. A stone staircase leads to a sunken interlock patio, creating multiple spaces for entertaining, alongside an activity lawn for games and sports. The bright, modern kitchen offers west-facing sunset views from the island, a functional and stylish butlers pantry, top-of-the-line appliances, and flows to the living room and balcony, creating a warm atmosphere to spend hours with your family. High ceilings and oversized windows maximize the space and light, delivering peaceful comfort as you enjoy each room. The primary bedroom feels like a five-star hotel suite with a sitting area, forest views, and an ensuite of serenity. The fully finished lower level provides secondary accommodations ideal for your family or guests, and a large space offering versatility for additional living space, or a gym/games room. With a theatre room, walkout to the stunning backyard and an additional large bedroom with ensuite, the lower level is an entertainment space friends and family will want to enjoy. Beyond your backyard is an extensive trail network for hiking, dog walking, cross country skiing or world-class mountain biking, with the entrance directly beside your home. Downtown Guelph is a 15 minute ride via bike trail, with Riverside Park and Guelph Lake a short walk away. A showcase of luxury, nature and design, this calibre of home promises to impress at every turn and is a rare turnkey offering in the Guelph luxury market.
Downloads & Media
Rooms
- TypeLevelDimensionsFlooring
- KitchenMain15' 10.9" x 14' 11"Other
- Dining roomMain8' 11.8" x 14' 11"Other
- Dining roomMain15' 6.2" x 10' 11.8"Other
- Living roomMain15' 10.9" x 18' 6"Other
- Home officeMain13' 6.9" x 11' 10.7"Other
- Laundry roomMain11' 3" x 10' 2.8"Other
- Other2nd floor14' 11.1" x 19' 7"Other
- Bedroom2nd floor13' 3" x 10' 9.1"Other
- Bedroom2nd floor16' 9.1" x 20' 8"Other
- Bedroom2nd floor16' 8" x 18' 6"Other
- Bedroom2nd floor10' 11.1" x 12' 6"Other
- Breakfast RoomBasement8' 11.8" x 13' 10.9"Other
- Family roomBasement13' 6.9" x 19' 7"Other
- KitchenBasement8' 2" x 10' 2"Other
- Recreation RoomBasement15' 10.9" x 17' 8.9"Other
- BedroomBasement14' 6" x 16' 9.9"Other
- OtherBasement5' 1.8" x 6' 11.8"Other
- UtilityBasement14' 2.8" x 14' 2.8"Other
Listing Agents
Request More Information
Request More Information
Location
22 Hilltop Rd, Guelph, Ontario, N1E 7L4 Canada
Around this property
Information about the area within a 5-minute walk of this property.
Request Neighbourhood Information
Learn more about the neighbourhood and amenities around this home
Request NowPayment Calculator
- $
- %$
- %
- Principal and Interest 0
- Property Taxes 0
- Strata / Condo Fees 0

